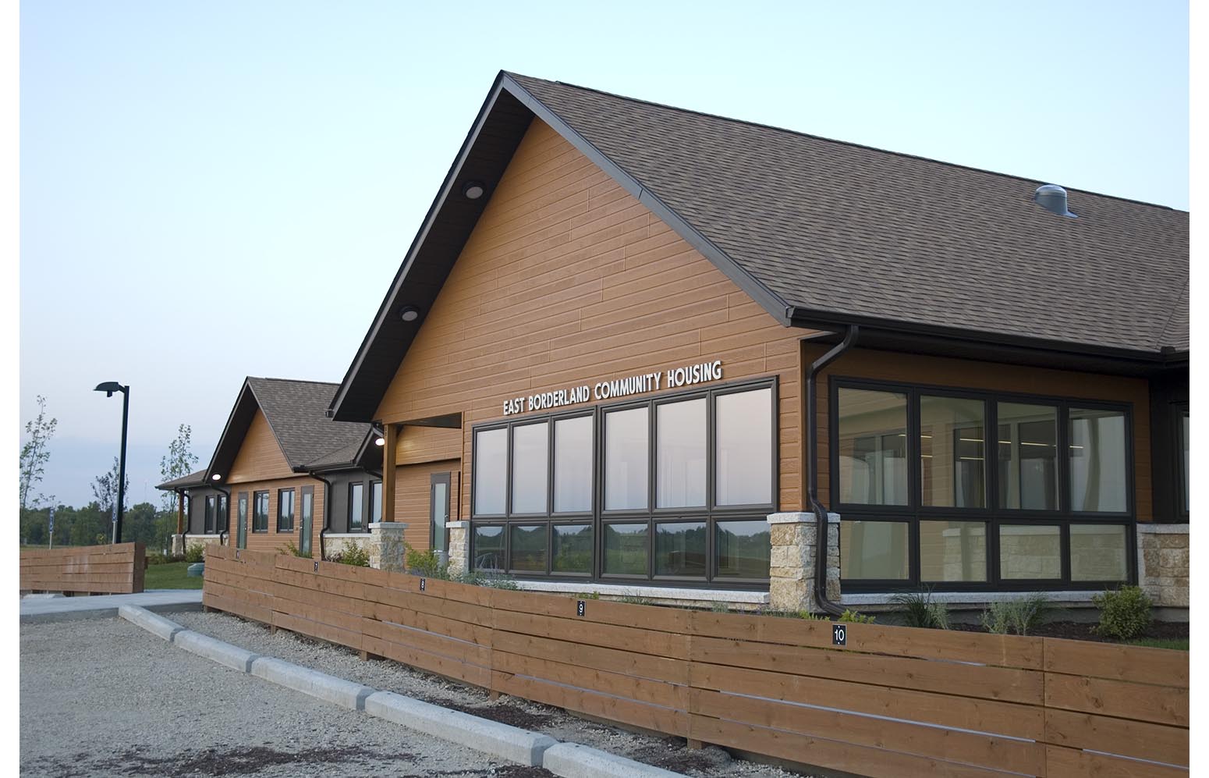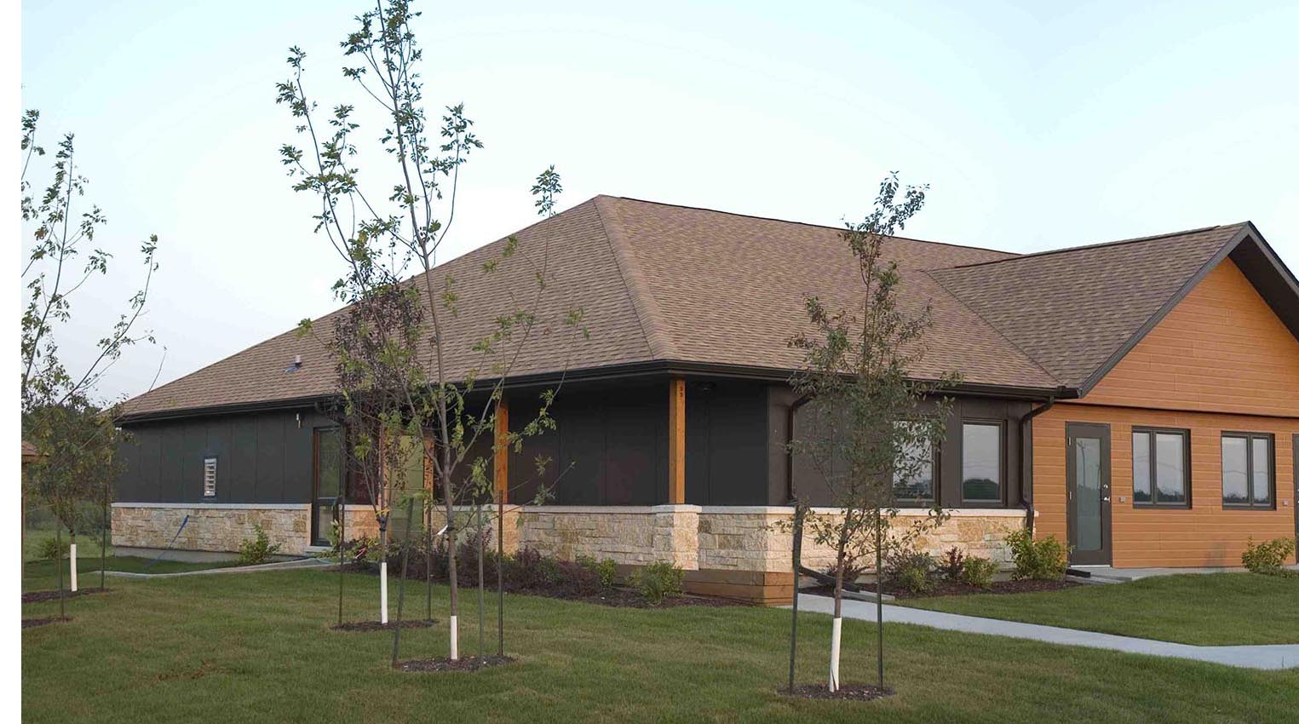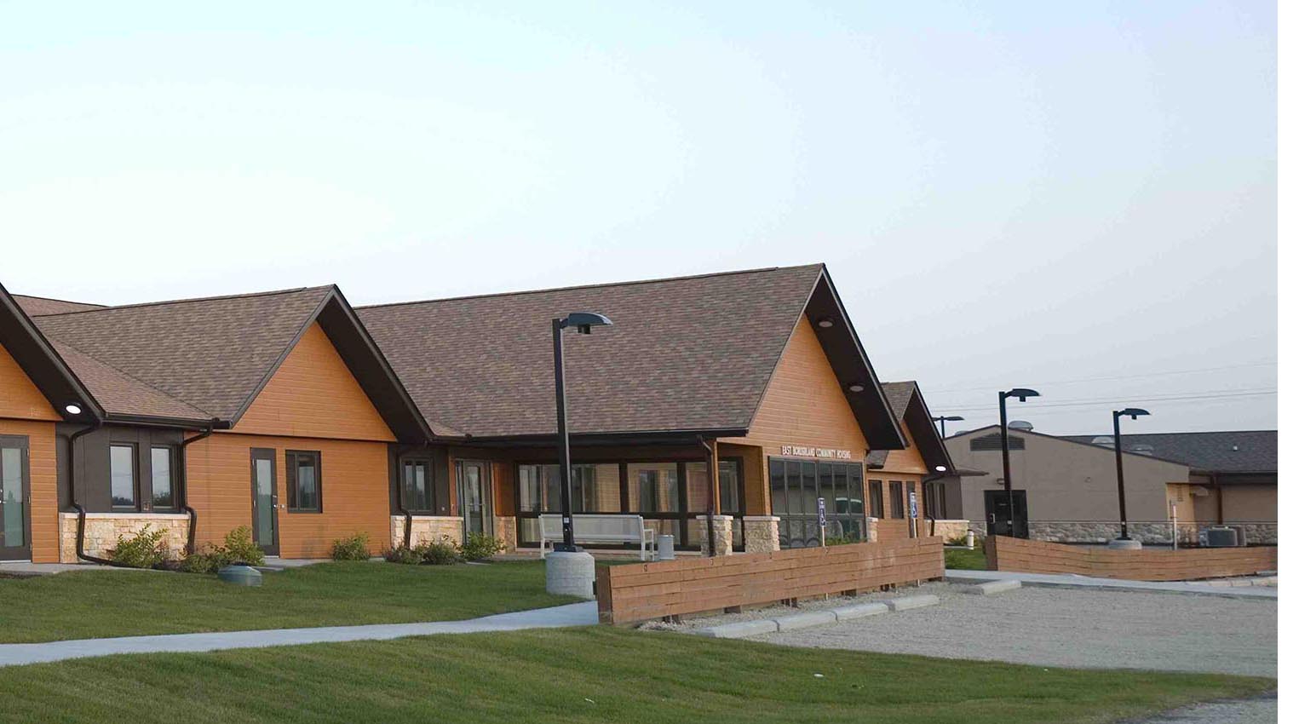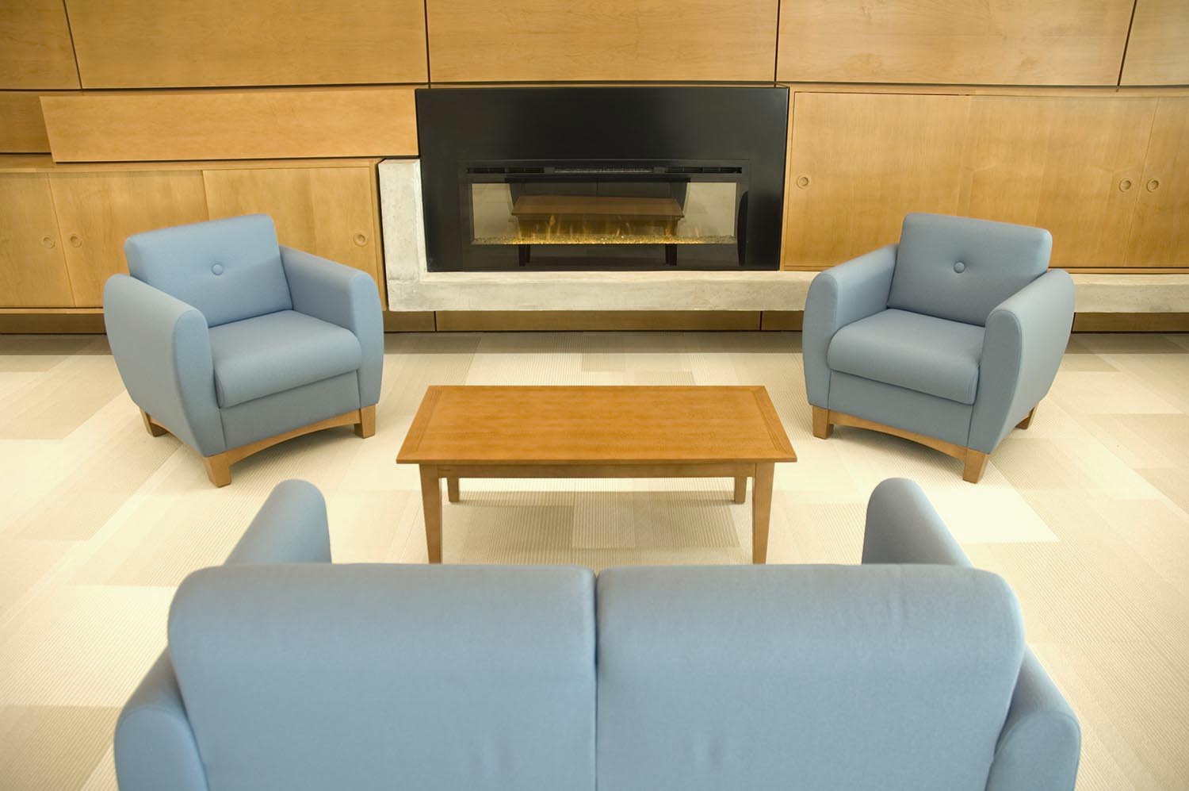East Borderland Housing
location
Highway 12, Sprague, Manitoba, Canada
client
East Borderlands Community Housing Inc.
consultants
S/ Wolfrom Eng. Ltd
M+E/ MCW/AGE
C/ Genivar
contractor
Three Way Builders
area
14,000 sf
cost
$2.2 Million
status
Completed 2013
This 15-unit seniors independent living housing facility was designed for a small community in Southern Manitoba. This is phase 1 of a larger master plan that was designed to include a connection with an enclosed walkway to a Supportive Housing Building, a central gazebo commons and the previously built Local Health Centre. This 14,800 sf building has a simple shed roof with a central screened gazebo at the entrance, a small community kitchen and dining area in a central public space and common laundry facilities all nested at the welcoming front entrance. The building is a single storey building containing 15 units around a central lounge. In the design of the new facility, we worked with a team of community health care workers, local administrators, nurses and social workers as well as the project manager, Acorn Property Management, to design the facility.














