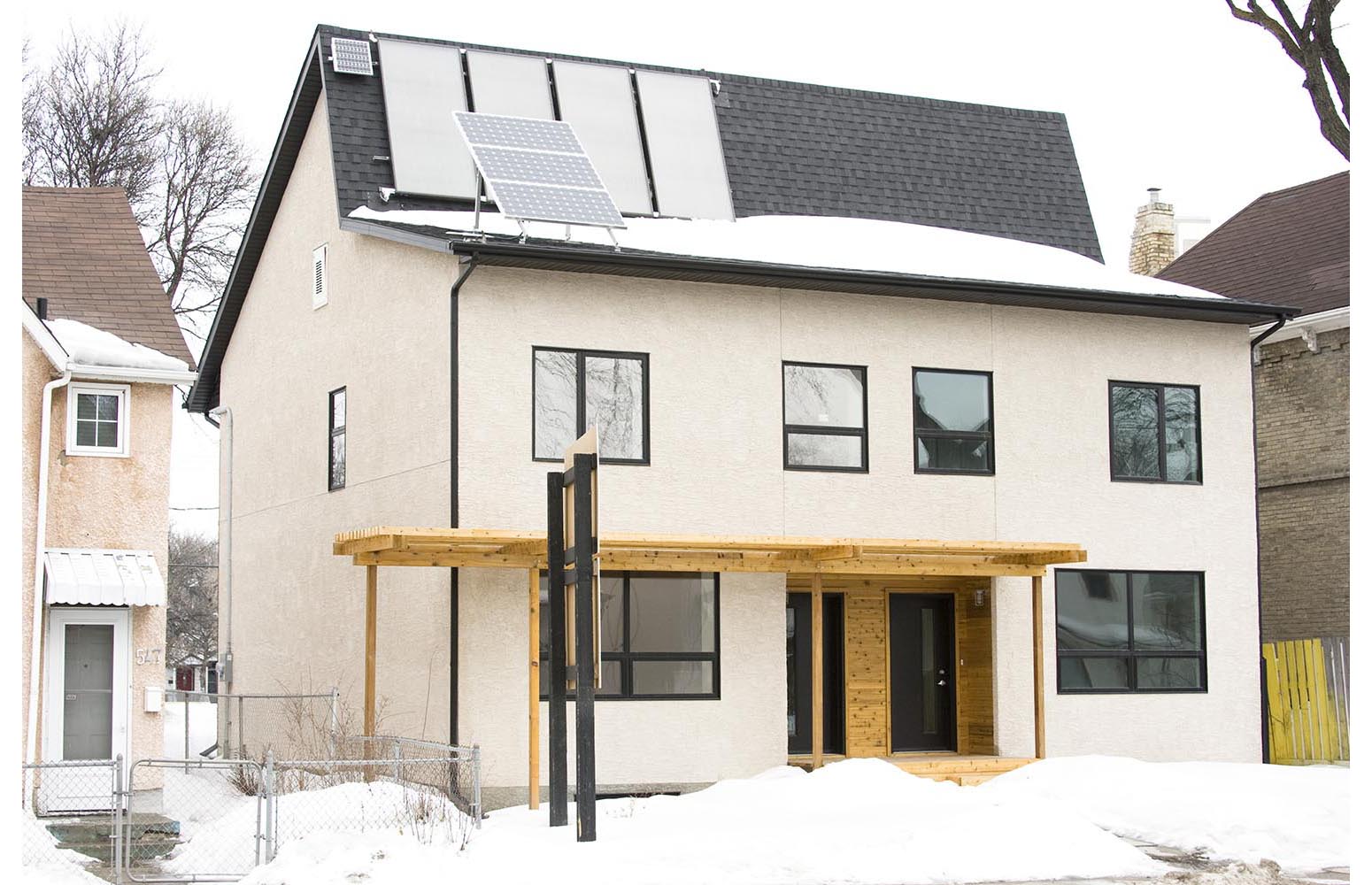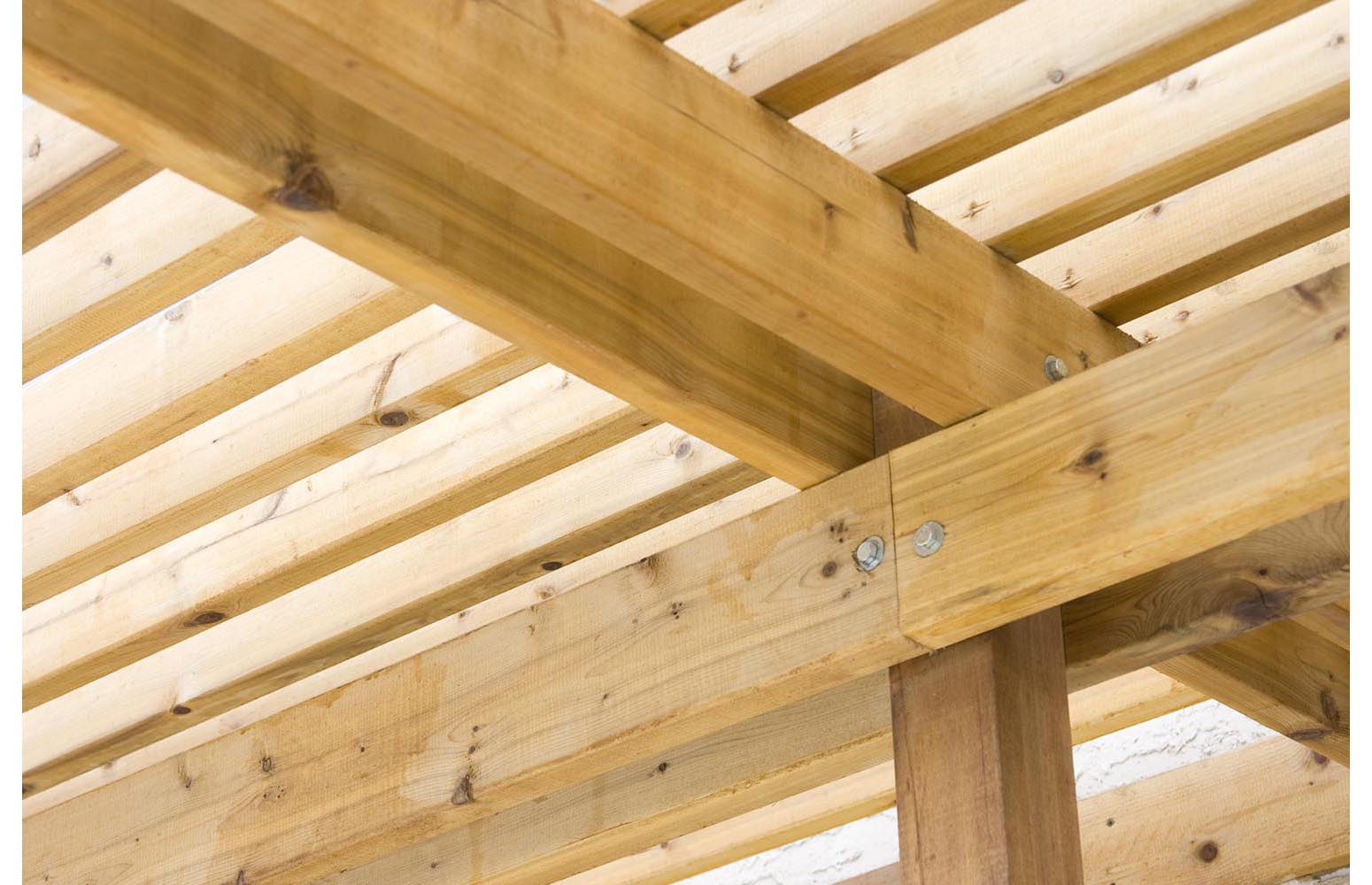ec:0
location
543 William Ave., Winnipeg, Manitoba, Canada
client
Winnipeg Housing Rehabilitation Corporation
consultants
A/Prairie Architects Inc. with
Peter Sampson Architecture Studio
S/ Wolfrom Eng. Ltd.
M/ Faraci Eng. Ltd.
E/ EarthTech Canada
contractor
JDL Construction Ltd.
awards
Winner in CMHC Equilibrium Competition
One of twelve winners in a national competition (called Equilibrium) initiated by The Canada Mortgage and Housing Corporation, this zero energy concept home was designed as an infill house in an area that has been designated as a Neighbourhood Improvement Zone by the City of Winnipeg. The Equilibrium initiative has positive, relevant impacts on the lives of low-income families in Winnipeg; the semi-detached development is borne out of the design team’s commitment to a healthy urban ecology.
Developed by the Winnipeg Housing Rehabilitation Corporation, the initial design of this Equilibrium home was completed by Prairie Architects who led an Integrated Design Process, with Peter Sampson Architecture Studio completing the final construction documents and contract administration. The objective of the net zero energy home is to create as much energy over a year as one consumes. Energy bills will be zero because extra power generated by the house is sold back to the utility company and credited against the utility bill. Ec:0 Winnipeg was designed to exceed an Energuide rating of 100.
Some features of the home include R-60 walls and roof, geothermal radiant heating, photovoltaic, recycled and reused materials, as well as adaptable interior spaces that reduce the need for physical alterations. Equilibrium Winnipeg is an adaptable, healthy living environment that operates with a low impact on the environment and society.








