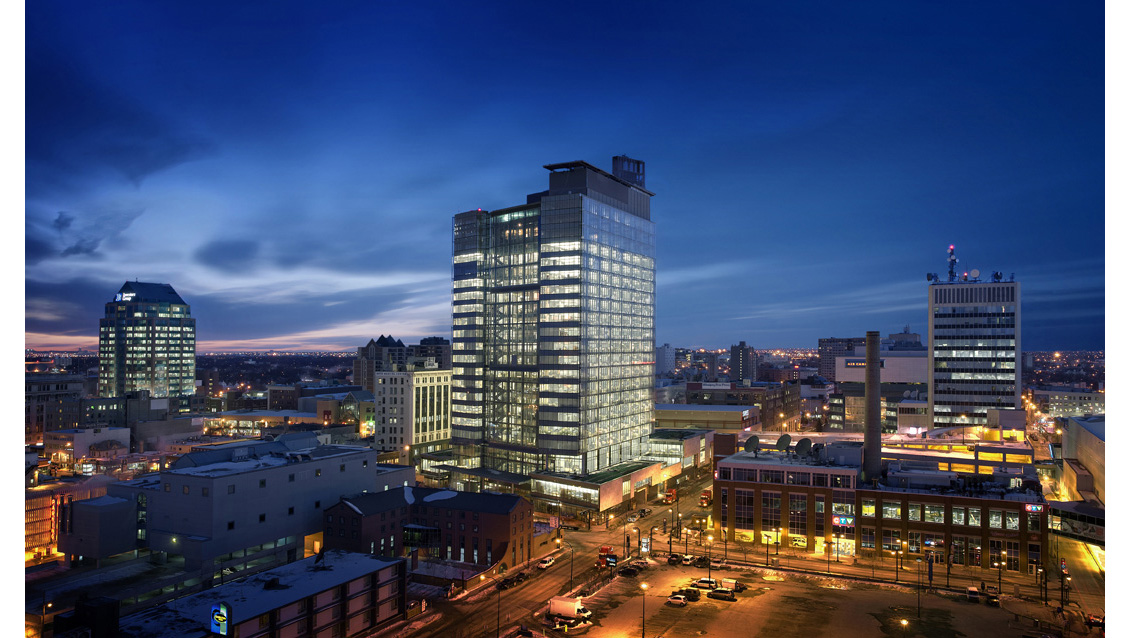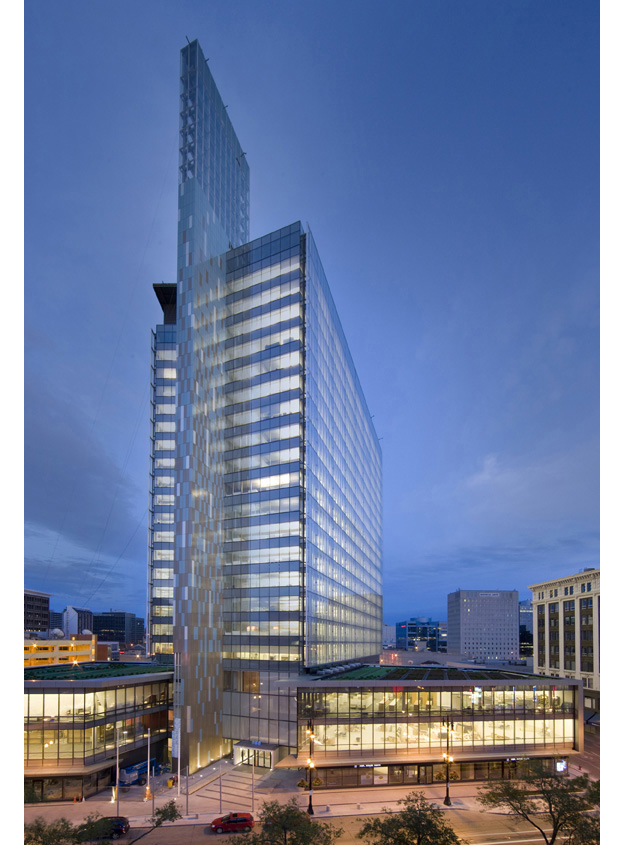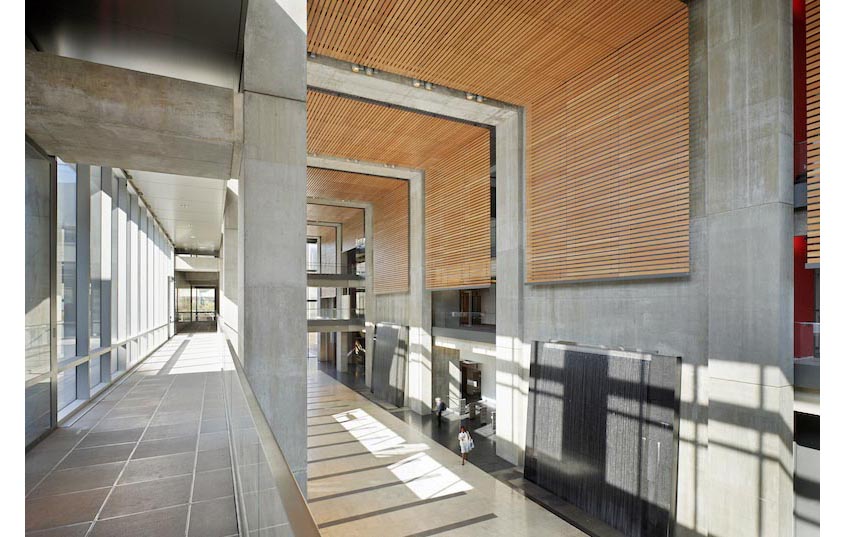Manitoba Hydro Place
sustainability
LEED® Platinum
location
360 Portage Ave., Winnipeg, Manitoba, Canada
client
Manitoba Hydro
contractor
PCL Construction Canada
area
700,000 sf
cost
$283 Million
status
Completed 2009
awards
Keystone Award for Excellence for Building Engineering
National Award for an Engineering Project for Achievement
National Green Buildings Award
Commuter Friendly Workplace Gold Level Award
Award of Excellence for Buildings
National Urban Design Award from the RAIC
Manitoba Excellence in Sustainability Award for Research and Innovation for Sustainability
Top 10 Examples of Sustainable Architecture and Green Design Solutions from COTE
photography
KPMB
download the sustainable features brochure
Prairie was selected as the Professional Advisor for Manitoba Hydro to coordinate the overall development of the $250 million project. We reviewed Best Practice examples of sustainable high-rise office buildings and coordinated a tour of 20 leading sustainable buildings in Europe. We designed a process for the selection of 10 project consultant positions and coordinated the selection and rating of over 100 consultants from around the world. We also coordinated the selection of sites for the new building based upon sustainability, cost, zoning etc. As the project evolved, our role became one of coordinator of the Integrated Design Process where we established 12 design charette sessions where all 30 team members came together to work to design the building in an integrated fashion. Additional tasks include review of budgets, coordination of the LEED green building certification, and on-going advice on macro planning and design issues.
Located at 360 Portage Avenue in Winnipeg, Manitoba Hydro Place is Manitoba Hydro’s corporate headquarters. It was constructed to meet the corporation’s present and future business needs while serving as a model for superior energy-efficient sustainable building design and operation. The largest office building in Winnipeg Manitoba Hydro Place is expected to use 65 percent less energy than a comparable office tower built to current standards and is certified LEED Platinum.
Read how Manitoba Hydro Place surpassed energy goals one year after LEED Platinum certification!
Lighting the way, Style Manitoba Winter 2009
High Performance Buildings, Architecture, Summer/Fall 2008 (Royal Architecture Institute of Canada)
Integrated Design Team
Owner: Manitoba Hydro
Design Architect: Kuwabara Payne McKenna Blumberg Architects, Toronto
Architect of Record: Smith Carter Architects & Engineers Inc., Winnipeg
Advocate Architect: Prairie Architects Inc., Winnipeg
Energy Engineering: Transsolar Energietecknik GMBH, Stuttgart, Germany
Construction Manager: PCL Constructors Canada Inc., Winnipeg
Quantity Surveyor: Hanscomb Limited, Winnipeg
Structural Engineering: Crosier Kilgour & Partners Ltd. and Halcrow Yolles, Toronto
Electrical & Mechanical: EarthTech (Canada) Inc., Winnipeg (AECOM)
Civil Engineering: Wardrop Engineering Inc., Winnipeg
Geotechnical Engineering: UMA Engineering Ltd., Winnipeg and Dyregrov Consultants, Winnipeg
Traffic, Access and Parking: ND LEA Inc., Winnipeg
C-2000 Advisor: Natural Resources Canada
Interior Designer: Marshall Cummings / IBI Group, Toronto, Number Ten Architectural Group, Winnipeg, and Environmental Space Planning, Winnipeg
Acoustics: Aercoustics Engineering Limited, Toronto
Building Envelope: Brook Van Dalen & Associates Ltd., Ottawa
Landscape Architects: Hilderman Thomas Frank Cram, Winnipeg and Phillips Farevaag Smallenberg, Vancouver
Commissioning Agent: Integrated Designs Inc., Saskatoon
Life Safety and Code Engineering: Leber Rubes Inc., Toronto
Vertical Transportation: Soberman Engineering, Toronto
Micro Climate: Rowan Williams Davies and Irwin Inc., Guelph
Water Feature: Dan Euser Waterarchitecture Inc., Toronto
Power Smart Advisor: Manitoba Hydro










