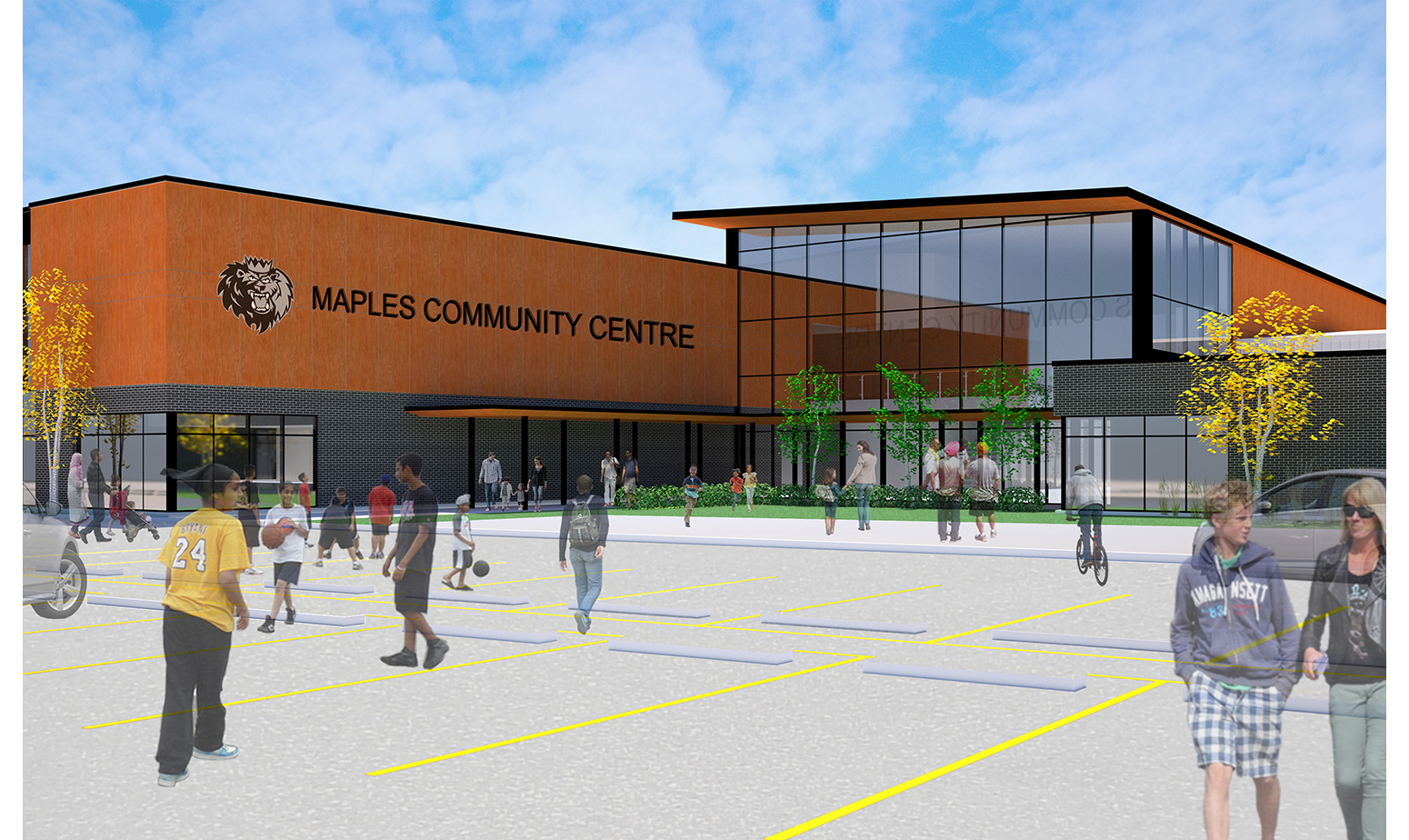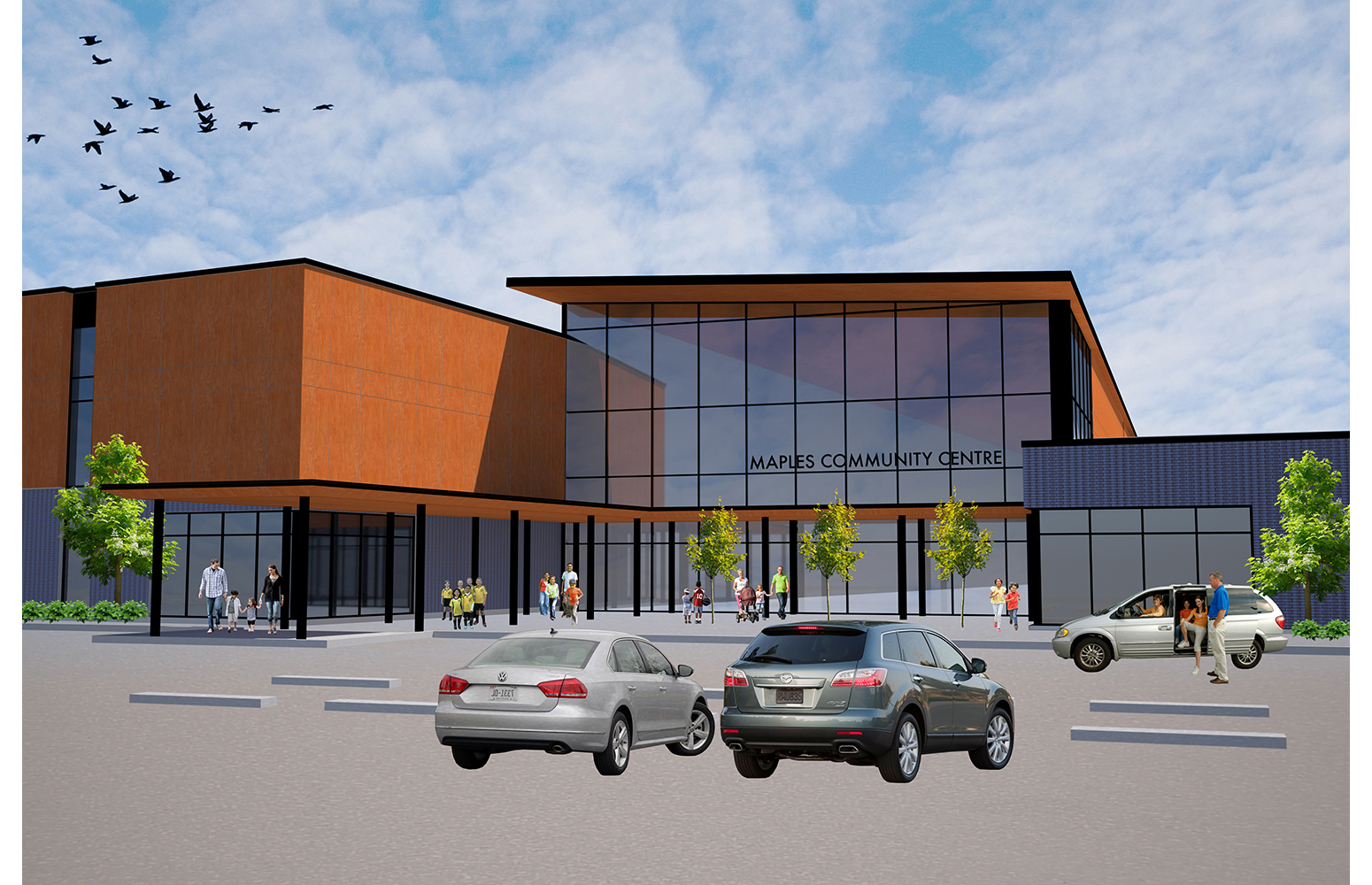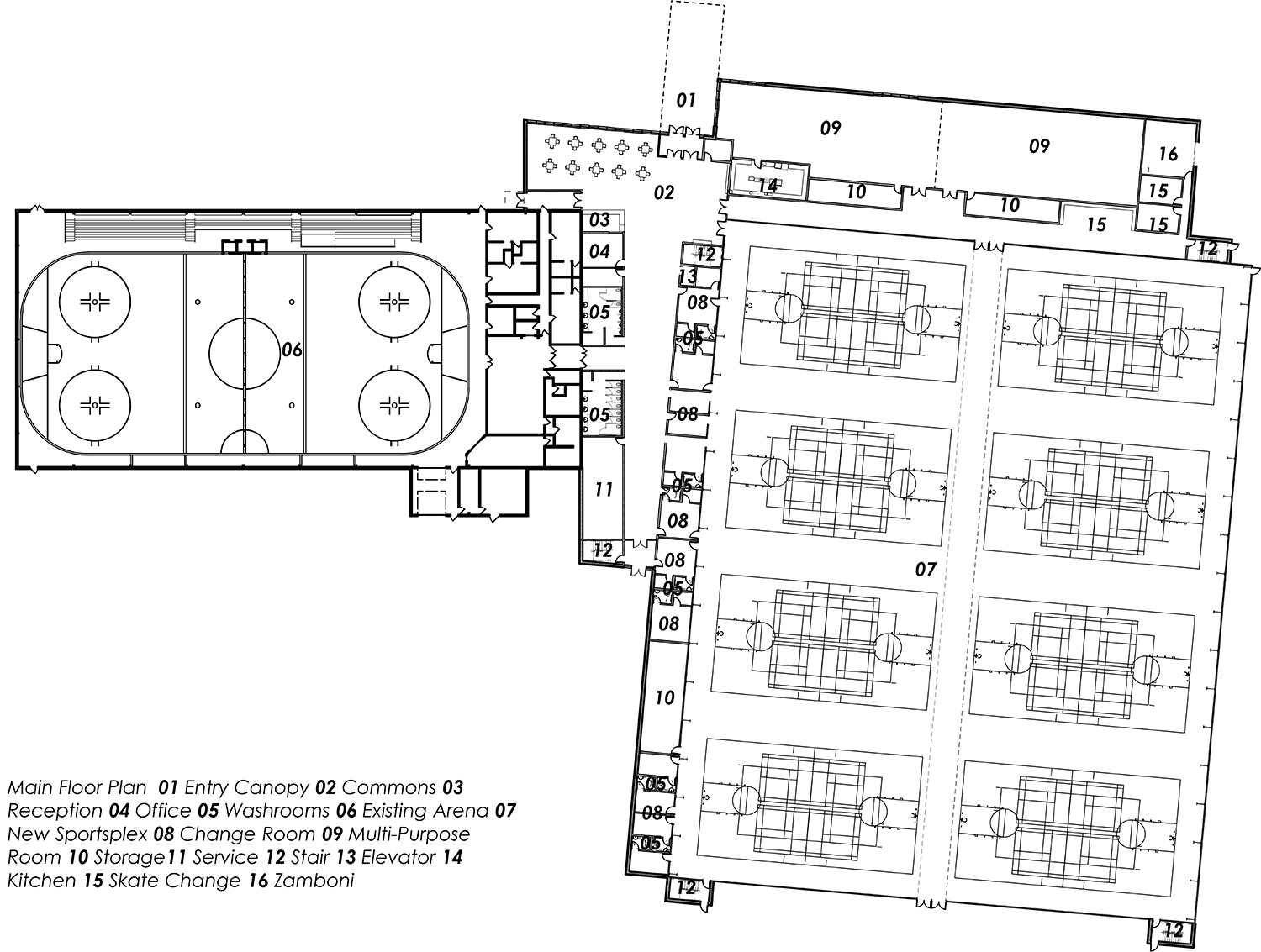Maples Community Centre
location
434 Adsum Dr., Winnipeg, Manitoba (proposed)
client
Maples Recreation Association Inc.
consultants
S/ Wolfrom Eng. Ltd.
M+E/ KGS Group
area
106,000 sf (proposed)
cost
$20 million (estimated)
status
study
The conceptual design for the proposed multi-purpose facility was developed in consultation with the community and the Maples Recreation Association Inc. (MRAI) board. The design intent of the new 106,000 sq ft two-storey facility is to connect and integrate the existing arena, outdoor playing fields, playground and adjacent parking area into a cohesive whole.
Spaces within the new facility are linked together by a generous corridor running the length of the building. The corridor has been designed as a bright, inviting space filled with natural light. Walking down this “street,” users are offered views and access into all of the building’s program spaces. The corridor serves as circulation space as well as an informal gathering space for teams, program groups and the community at large. At one end of the “street” the public enters into a large open double height space that serves as the centre’s “living room” and allows the user to orientate themselves to the facility. There is also a secondary entry for the arena that can be accessed by the public in the evening once the facility is closed. Adjacent to the entry commons is the reception desk and office, community board room and trophy display. As well, a spacious kitchen/canteen with a pass through to the commons and MPR space can be used for day to day functions as well as large social events. The large multi-purpose room to the west of the building can accommodate up to 600 people, and be partitioned by a divider curtain into two spaces capable of running multiple events simultaneously.
The new multi-purpose complex to the north of the entry commons/corridor contains eight 92’x 50’ hardwood courts. There is ample buffer space and room for court-side spectator viewing around each of the eight courts. Spectators can also watch from a second height viewing area along the south side of the multi-purpose complex or from the second floor walking track surrounding the perimeter of the facility.










