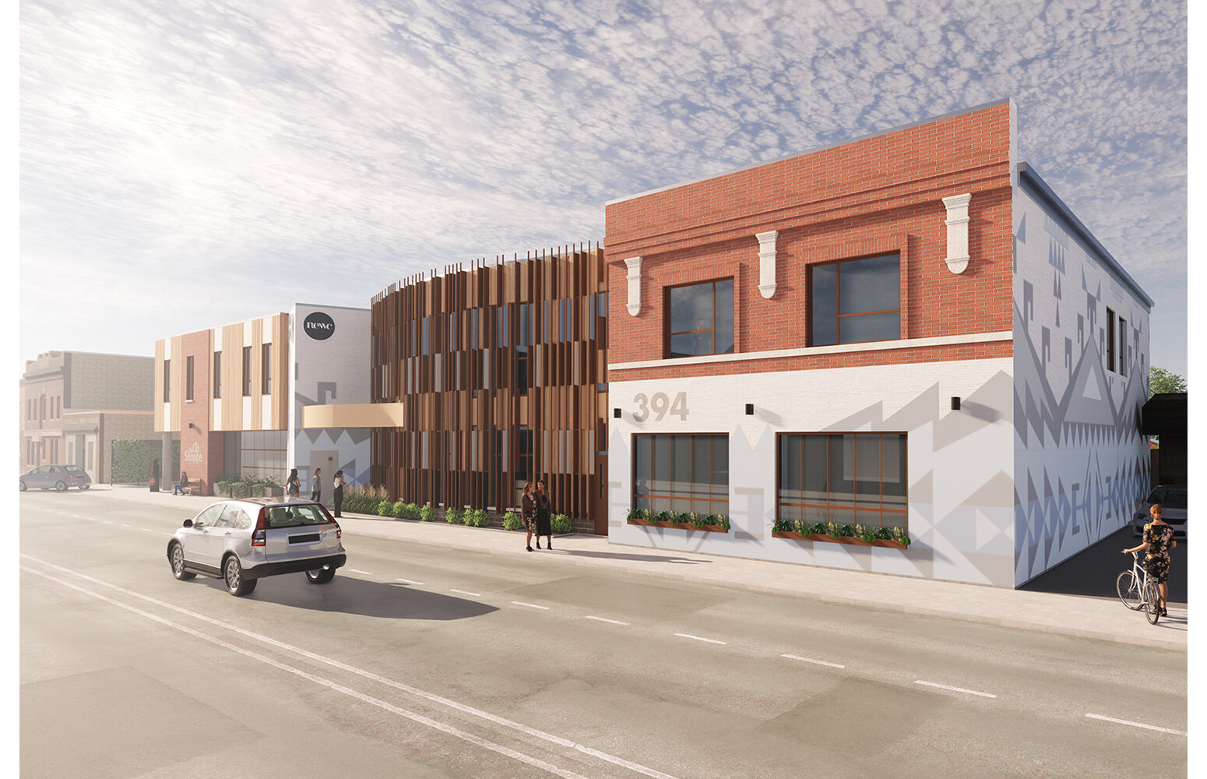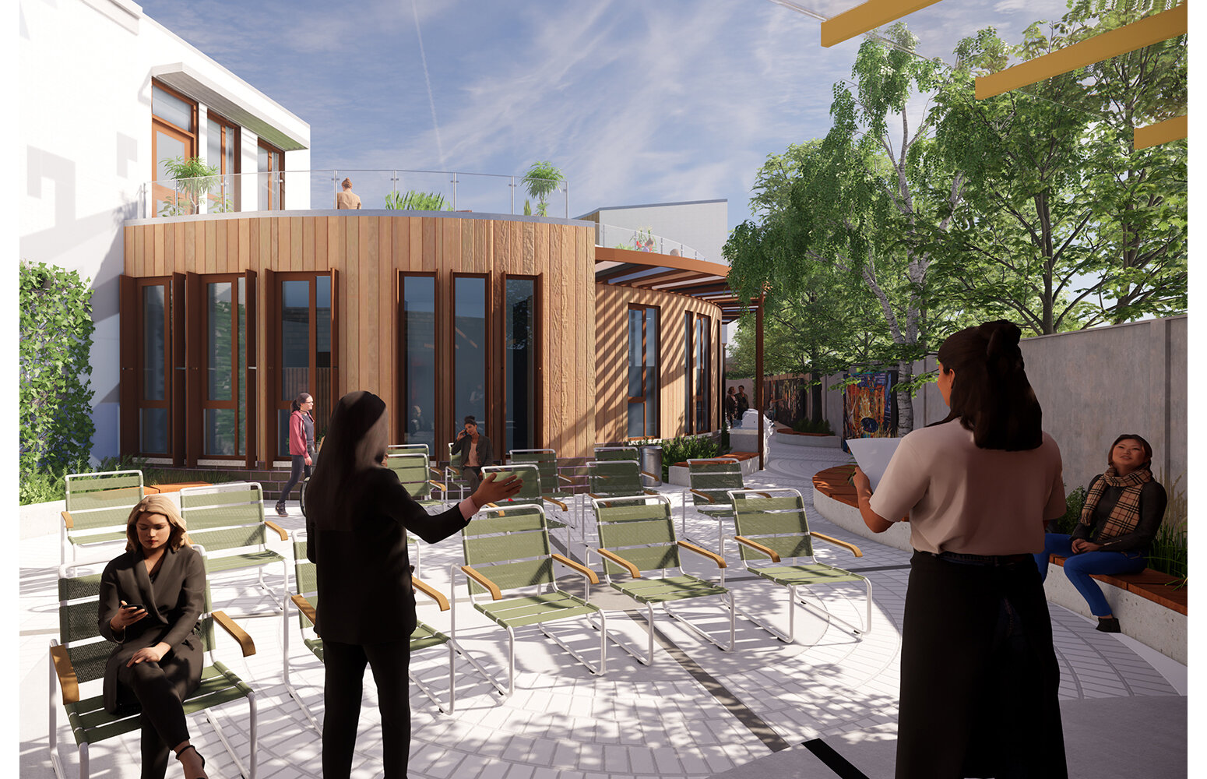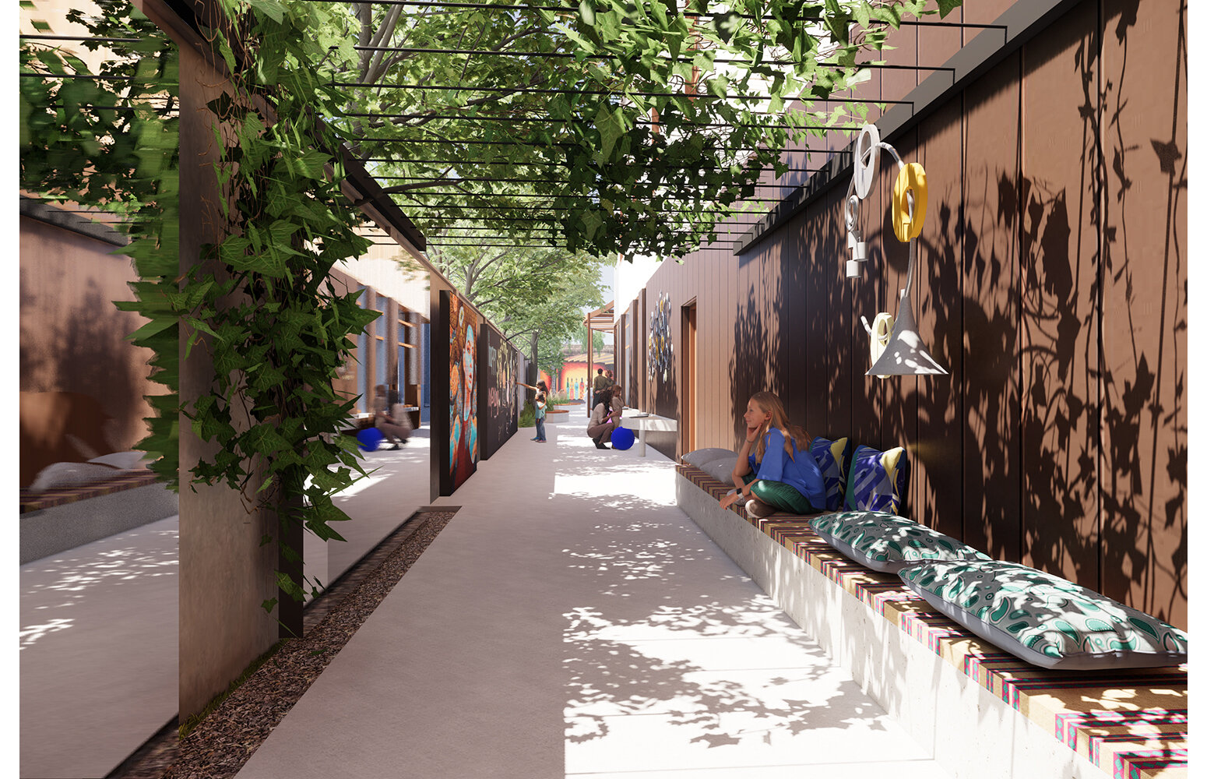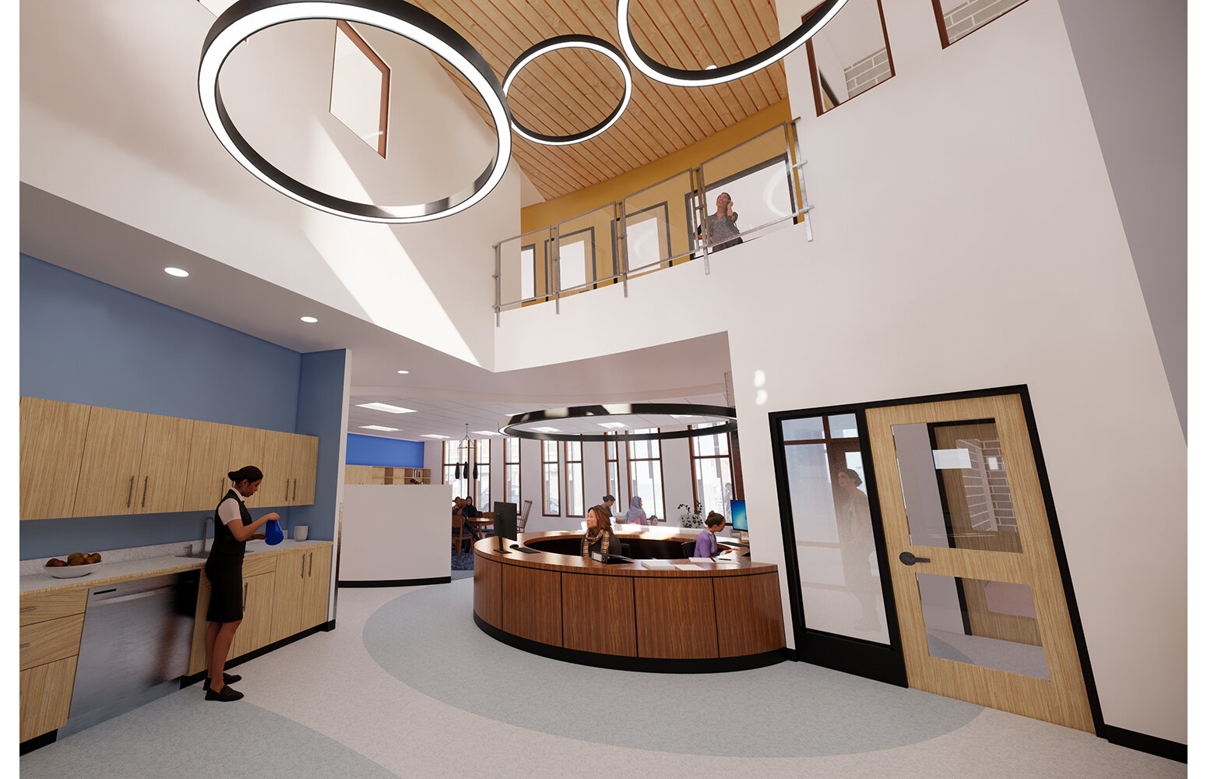North End Women’s Centre
sustainability
targeting LEED® Gold & Net Zero
location
394 Selkirk Avenue, Winnipeg, Manitoba, Canada
client
North End Women’s Centre
consultants
S/ Crosier Kilgour & Partners
M+E/ SMS Engineering
L/ HTFC Planning & Design
area
23,372 sf
cost
$6 Million
status
in design
The existing buildings on Selkirk Avenue no longer meet the needs of the North End Women’s Centre, nor the broader North End community. In early 2020, the North End Women’s Centre commissioned Prairie Architects Inc. and their team comprised of Crosier Kilgour & Partners, SMS Engineering, and M Builds Construction, along with HTFC Planning & Design, to undertake a preliminary assessment of the North End Women’s Centre properties and buildings on Selkirk Avenue and make conceptual design recommendations related to re-envisioned space, to include:
The drop-in centre where women can pour a cup of hot coffee, rest and connect with others, as well as learn about opportunities for counselling, systems navigation & advocacy, financial literacy, health & wellness, freedom from sexual exploitation & addictions recovery, and housing support;
The very successful social enterprise thrift store – The Up Shoppe;
Programming space for workshops to build women’s capacity and increase skills for creating new and sustainable healing options; and
Continuation and enhancement of the transitional housing program that serves a crucial role in the community.
Prairie Architects Inc. and the development team were engaged to assess the feasibility of the North End Women’s Centre Redevelopment Project and produce a report of their findings along with conceptual design recommendations and a cost estimate. The work has included extensive stakeholder engagement including multiple staff and user group interviews, living room “coffee chats” with drop-in participants, and a Collective Design Process that involved representation from the community, housing and program participants and North End Women’s Centre staff, administration and board. The development team has undertaken existing building condition assessments of all of the buildings along Selkirk Avenue; performed detailed sustainability analysis and energy modelling; coordinated geothermal and geotechnical investigations; and collaborated with the North End Women’s Centre leadership team to understand the complex needs of a re-envisioned space. All of the findings have been used to inform the preliminary design concept, which includes a total renovation to the existing 394 Selkirk Avenue building with a newly constructed 2-storey addition and parking area to the east.
The conceptual design maximizes the use of existing assets to the greatest extent possible while at the same time achieving required functional space adjacencies and layouts and making the most efficient use of the site. Based on existing building condition assessments, various stakeholder sessions, and detailed analysis, multiple iterations were developed
to test various scenarios and programmatic relationships. Ultimately, it was determined that only one of the three existing buildings was feasible for reuse in the redevelopment strategy. The final conceptual design recommendation includes the reuse of (and renovation to) the existing 5,940 sf building at 394 Selkirk Avenue, with a 19,815 sf two-storey addition, to create one integrated facility.
The sustainable approach to redevelopment of the North End Women’s Centre’s Selkirk Avenue campus yields quantifiable benefits in energy savings and space efficiencies, as well as long term operational and maintenance anticipated cost savings. A retro-fit of the existing asset at 394 Selkirk Avenue, the is both fiscally and environmentally responsible. This approach addresses head-on, recommendations made by the Canadian Green Building Council in response to the Vancouver Declaration on Clean Growth and Climate Change, which committed Canada to meeting or exceeding the federal government’s 2030 target of a 30% reduction below 2005 levels of GHG emissions.















