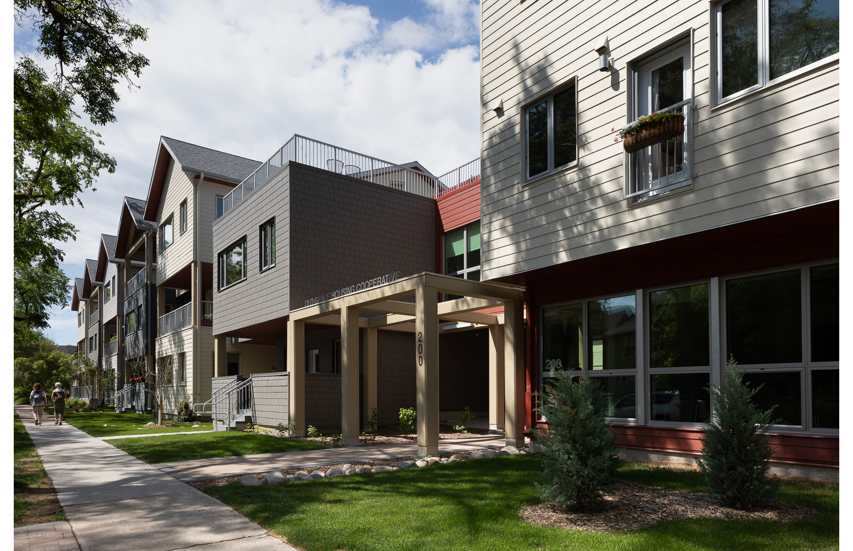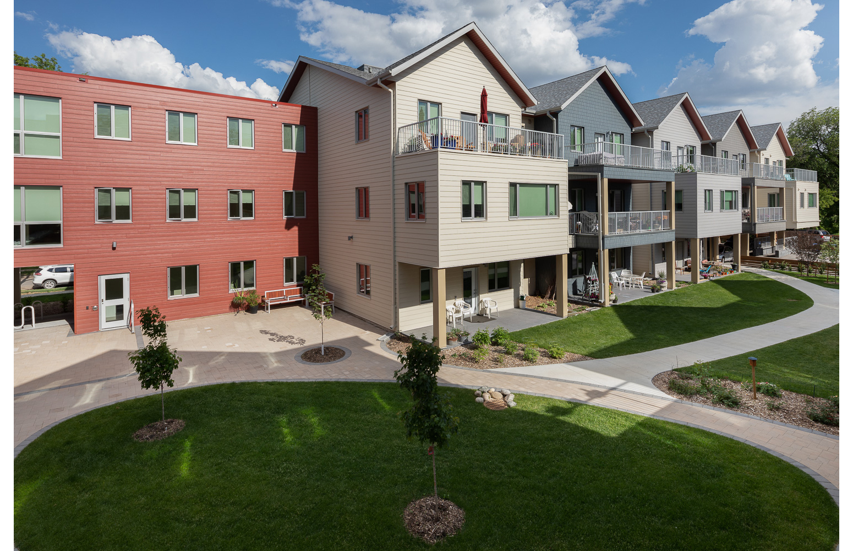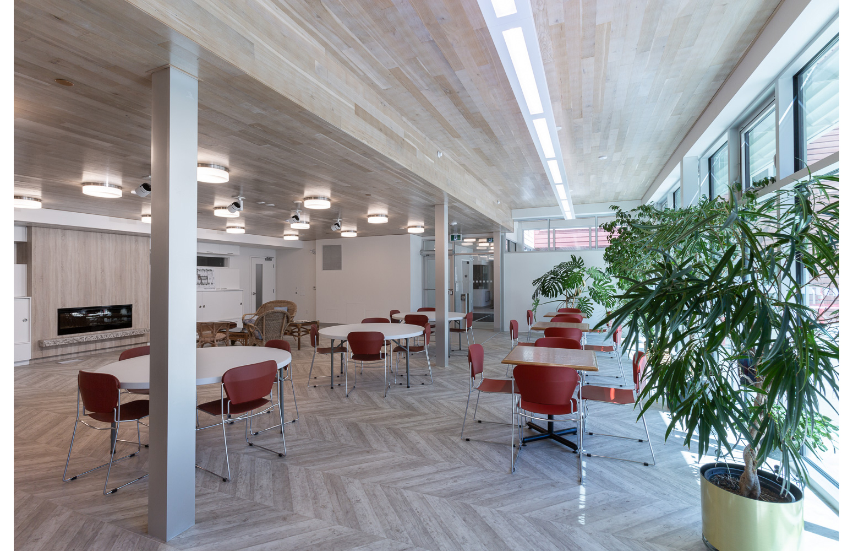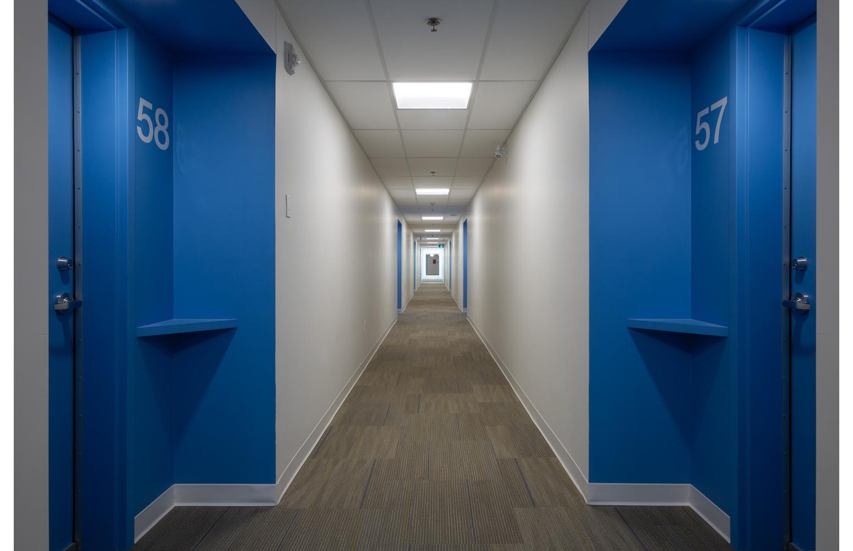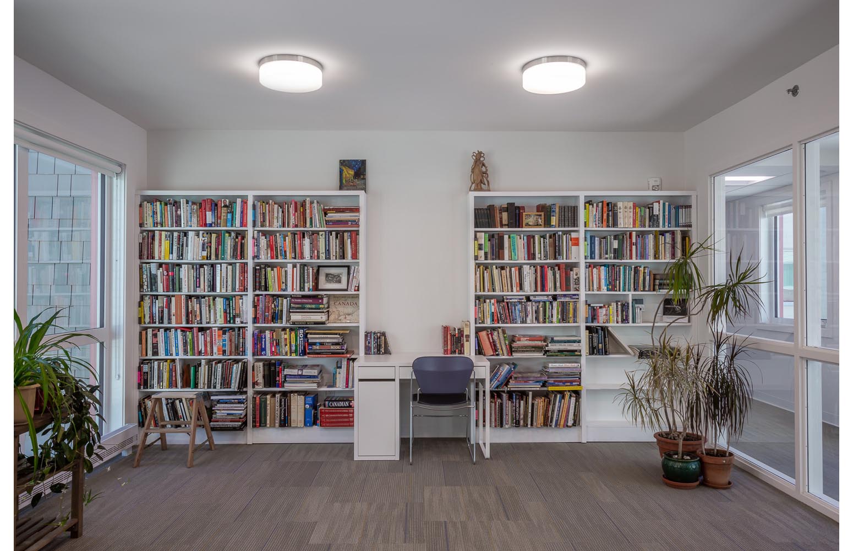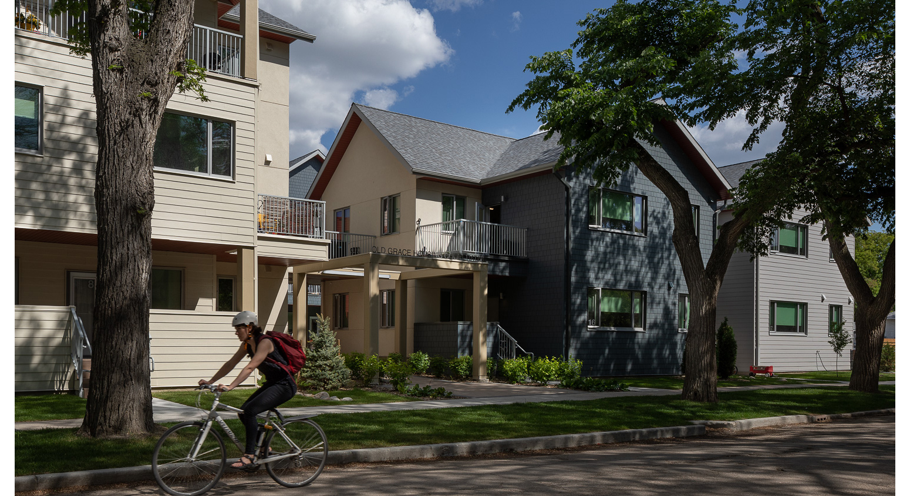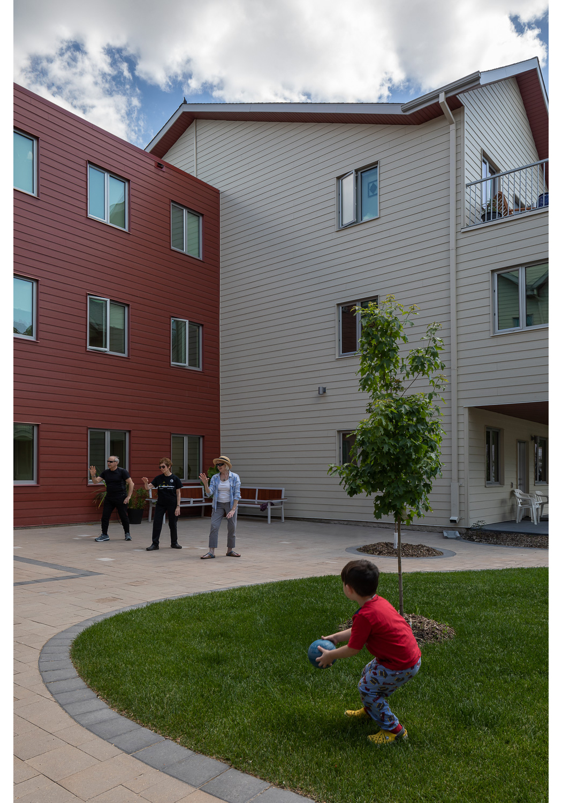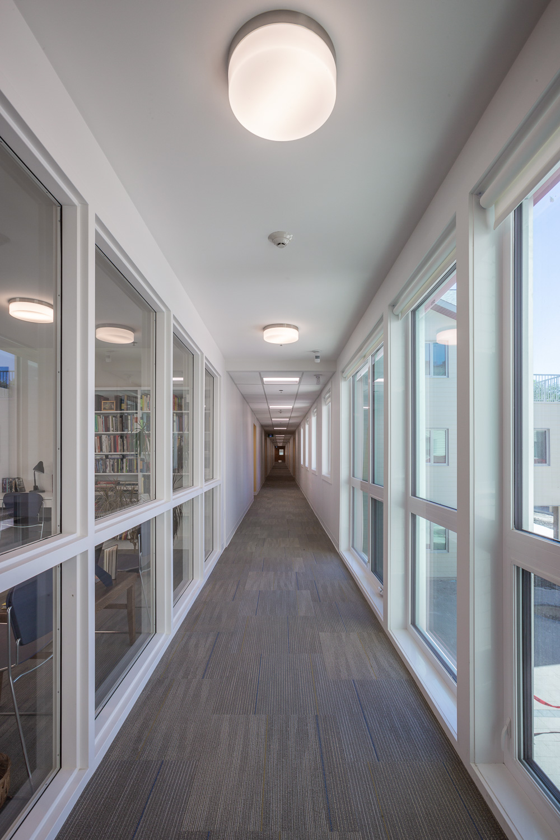Old Grace Housing Co-operative
sustainability
LEED® Silver
location
200 Arlington St., Winnipeg, Manitoba, Canada
client
Old Grace Housing Co-operative
consultants
S/ Crosier Kilgour & Partners
M+E / Epp Siepman Engineering
L/ HTFC
construction manager
Concord Projects Ltd.
area
67,030 sf
cost
$12.8 Million
status
Completed 2019
photography
Lindsay Reid
download the sustainable features brochure
Old Grace Housing Co-op is an inter-generational, mixed-income, architecturally distinctive and environmentally sustainable co-operative housing project located in the heart of Winnipeg’s Wolseley Community.
Located at Arlington and Preston on the site of the original Grace Hospital in the heart of Wolseley, the co-operative will provide 60 units of mixed-income housing. Construction began in June 2016 and occupancy started in 2018.
In keeping with the tradition and spirit of the neighbourhood, the Old Grace Housing Co-operative membership is committed to the principles of co-operation, sustainability, and affordability. The development will feature: a range of one, two, three, and four-bedroom units; multiple sunlit commons and lounge areas; an exterior plaza and courtyard. All indoor and outdoor common areas are fully wheelchair accessible.
Prior to the construction of Old Grace Housing Cooperative, stood Old Grace Hospital. The hospital had a chimney stack that was inhabited by Chimney Swifts. As part of the design of Old Grace Housing Cooperative a chimney swift habitat was designed to provide a new home for the swifts. The chimney swift's active season is mid May to end of August. Birds typically nest within or next to heated part of a building (several metres from chimney top/ well below roof level). The habitat was designed to be 11.8m tall and has a clear dimension of 2500mm by 460mm. The inside of the habitat is a continuous rough surface of concrete block and mortar for the swifts to latch their feet to. There is a lockable clean-out at the base of the chimney. Prairie consulted with Manitoba Conservation and Water Stewardship who will provide seasonal examination of the contents of the habitat.
The building features articulated and varied facades which reference current Wolseley housing scale, forms, and materials in order to better fit within and enhance the existing community. Many ground floor units include porches and entrances which face the street or courtyard to engage the public and promote openness and community interaction. Second and third-floor units either include balconies or expanded interior spaces. Additionally, professionally designed landscape features, yards, and gardens beautify the site and the community.
This development also features a full sprinkler system, secure lobby, laundry facilities, rentable guest suites, bike storage, individual unit heat controls, car co-op vehicles, and several accessible suites.
For more information on the Co-op please click here.

