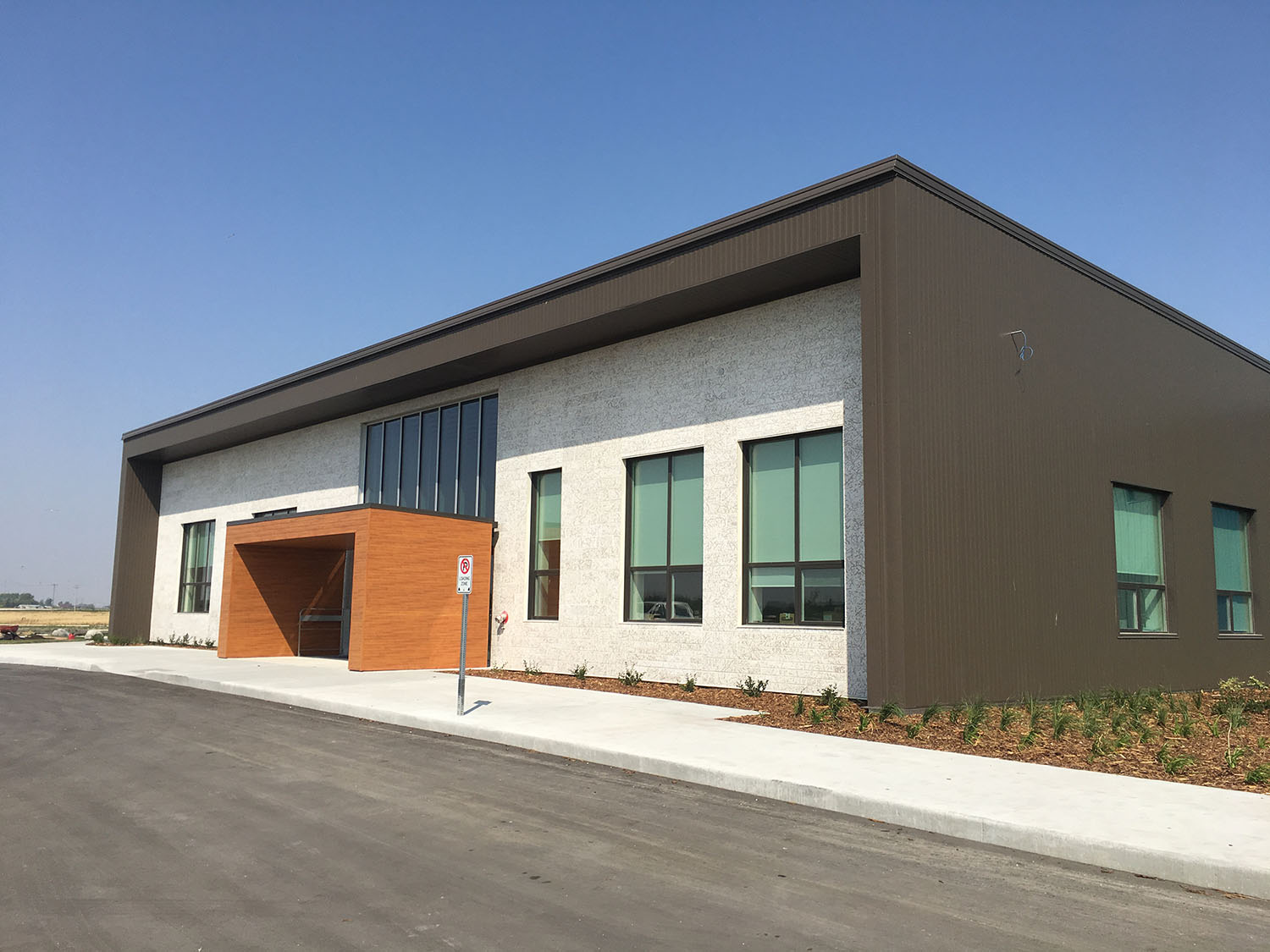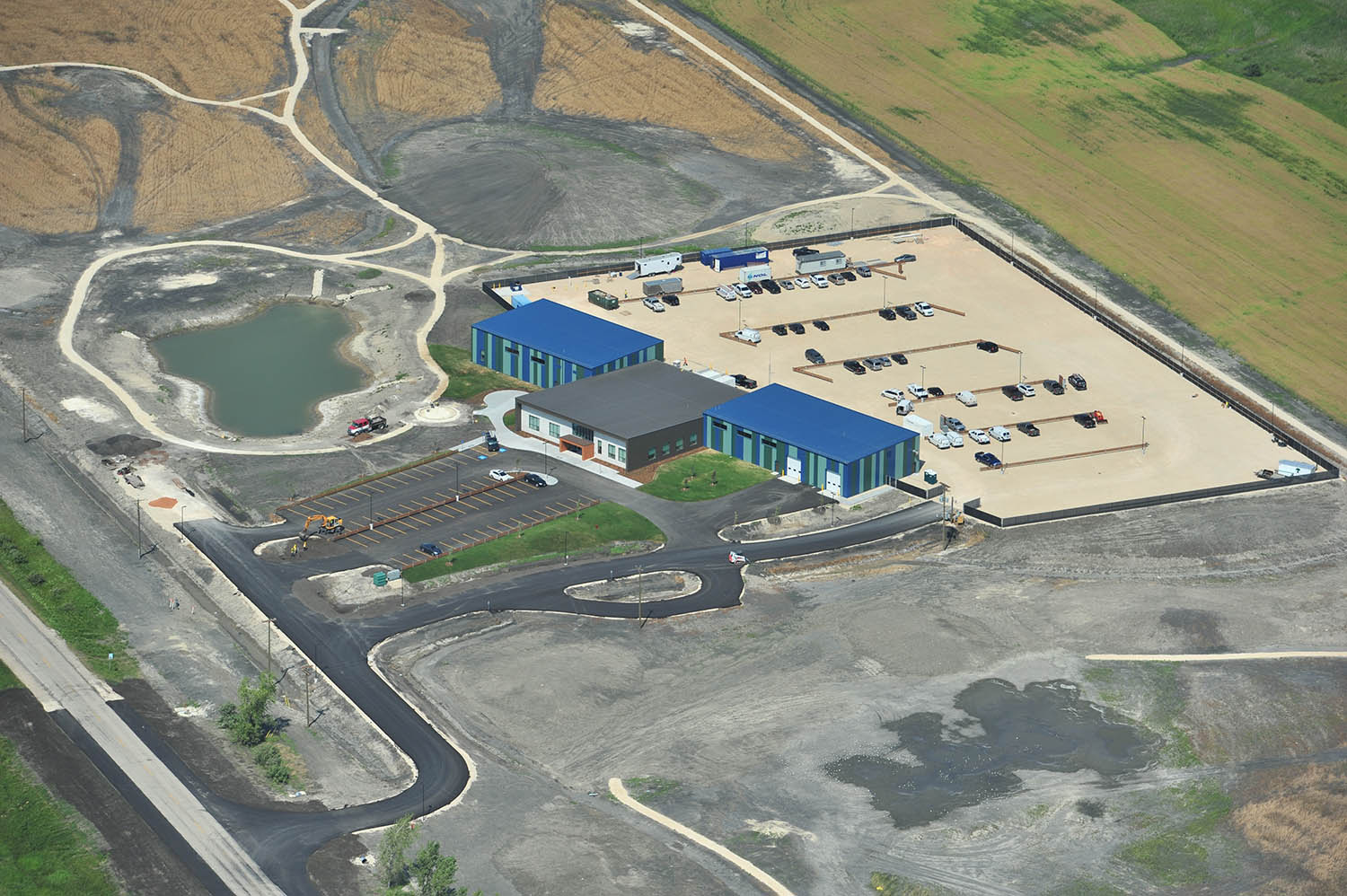Seven Oaks Learning & Service Facility
location
1985 Grassmere Rd
West St. Paul, Manitoba, Canada
client
Seven Oaks School Division
contractor
PCL Construction
consultant
S+M+E+C/ KGS Group
L/ HTFC
area
26,694 sf
status
Completed 2018
Located in the growing community of the RM of West St Paul, the Seven Oaks School Division acquired a 50-acre parcel of land for development of a Learning & Service Facility to meet current need as well as future strategic vision - capitalizing on the opportunity to expand the smaller scale agricultural learning that is already happening within the division. The site includes a naturalized landscape as well as planned agricultural plots for vegetable gardens and various crops, serving both as a showcase of sustainable agriculture as well as an amenity for the surrounding community. The site also includes: a tree nursery, which will provide future opportunities for a sustainable method of enhancing greenspace for the division and surrounding area; a pond, which will not only control stormwater within the property, but will also create a naturalized habitat to support and showcase biodiversity; and amenities such as a toboggan hill, cross-country running and ski trails, which will facilitate year-round enjoyment and activity for students, staff and the surrounding community.
The Service Facility located on the site meets the needs of the school division’s transportation, operations and maintenance departments, while at the same time facilitates the ability to host large groups for learning in new conference spaces. The east wing, which houses bus service, allows for on-site maintenance and bus washing for the division’s fleet. The west wing houses divisional HVAC, plumbing, roofing, electrical and carpentry tradespeople and associated storage needs. The carpentry area has been designed to facilitate an educational partnership between Seven Oaks School Division and the community to build affordable tiny houses while, at the same time, teaching hands-on skills in all stages of construction. At the heart of the building, there is a central commons space which showcases the natural beauty of the landscape in which the building is situated, through large walls of glass to the North & South.







