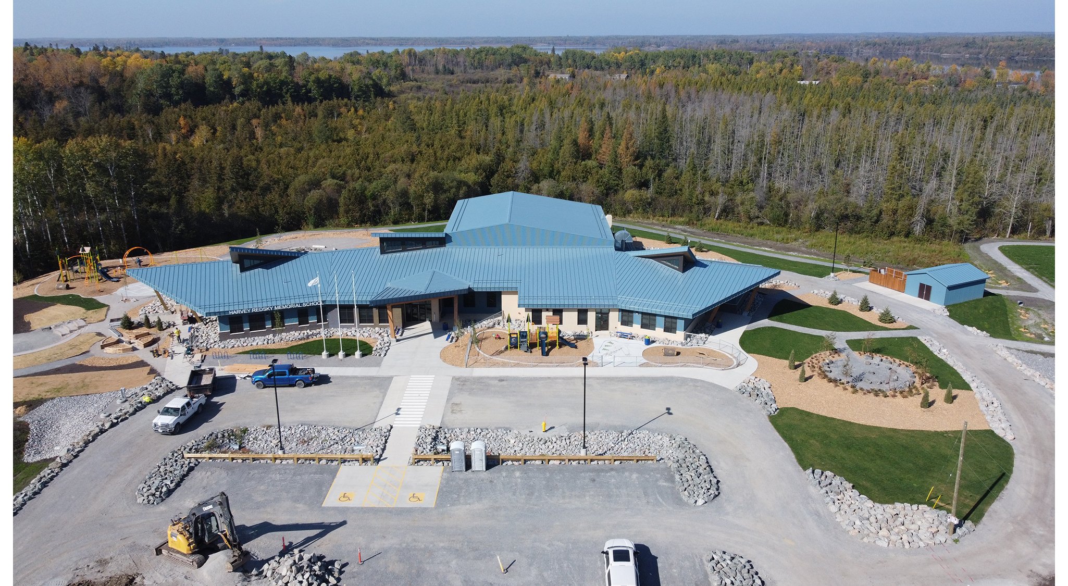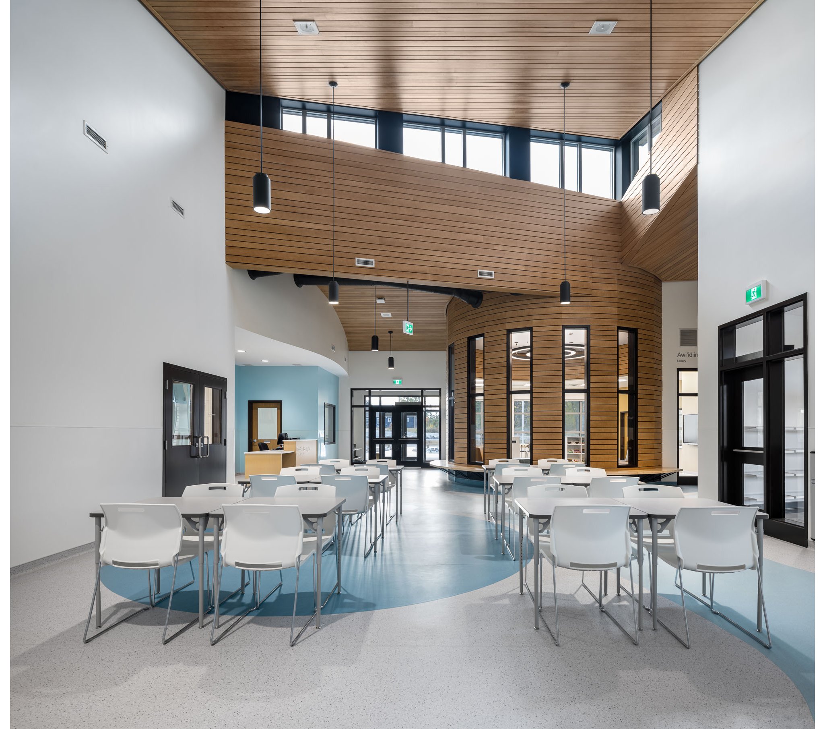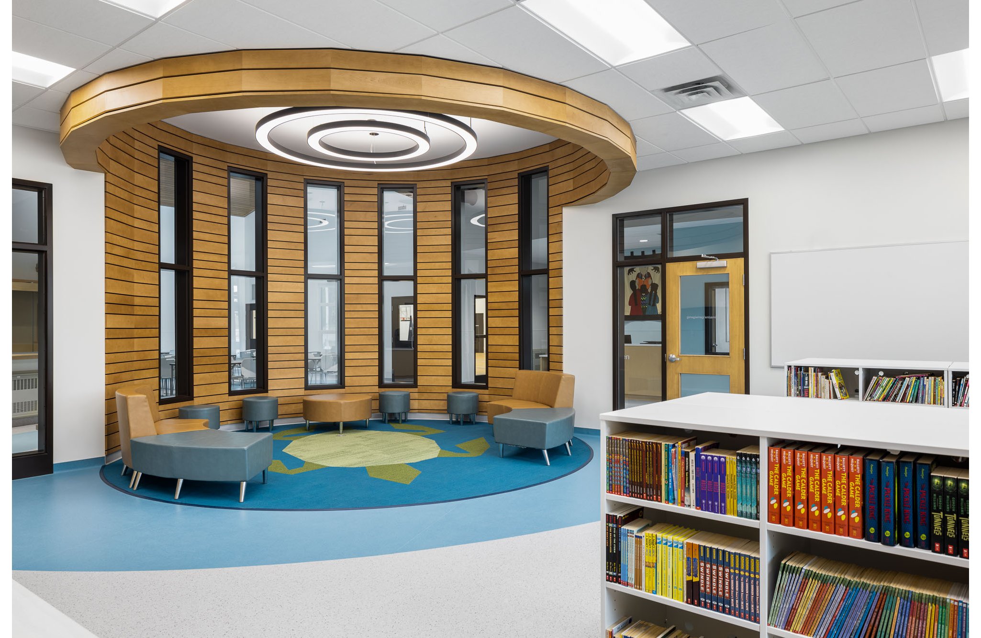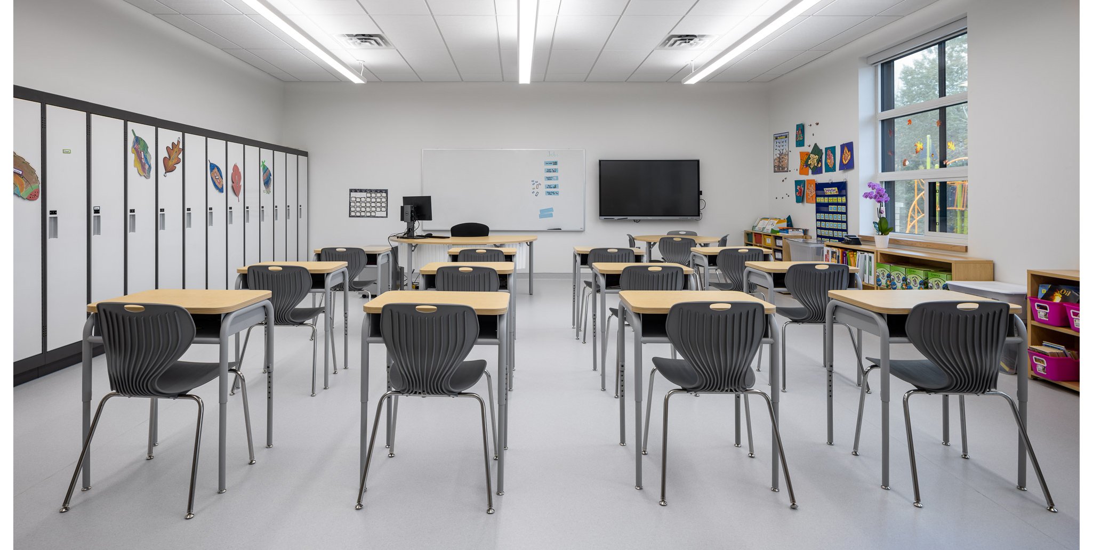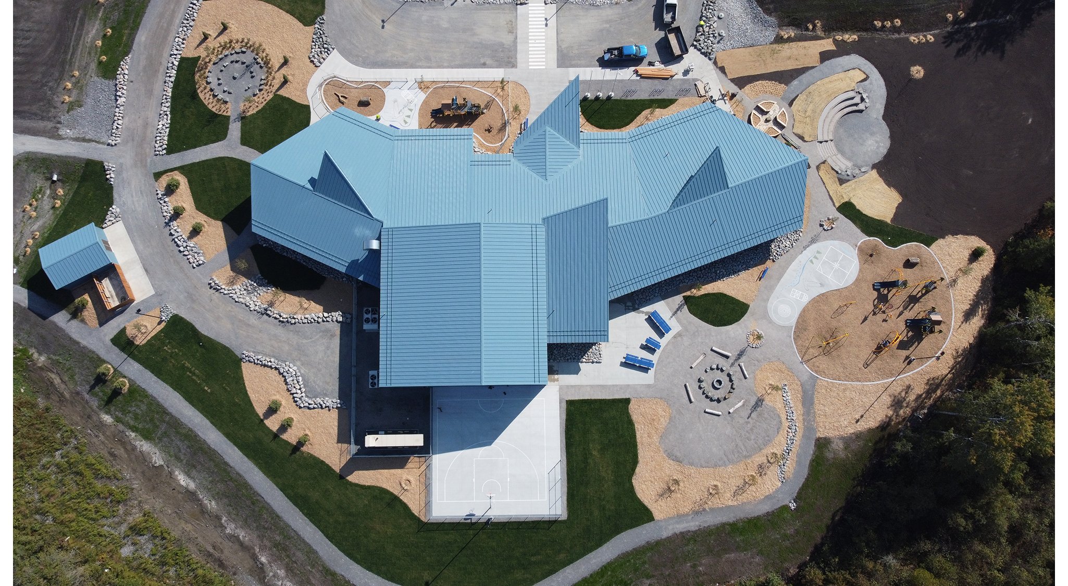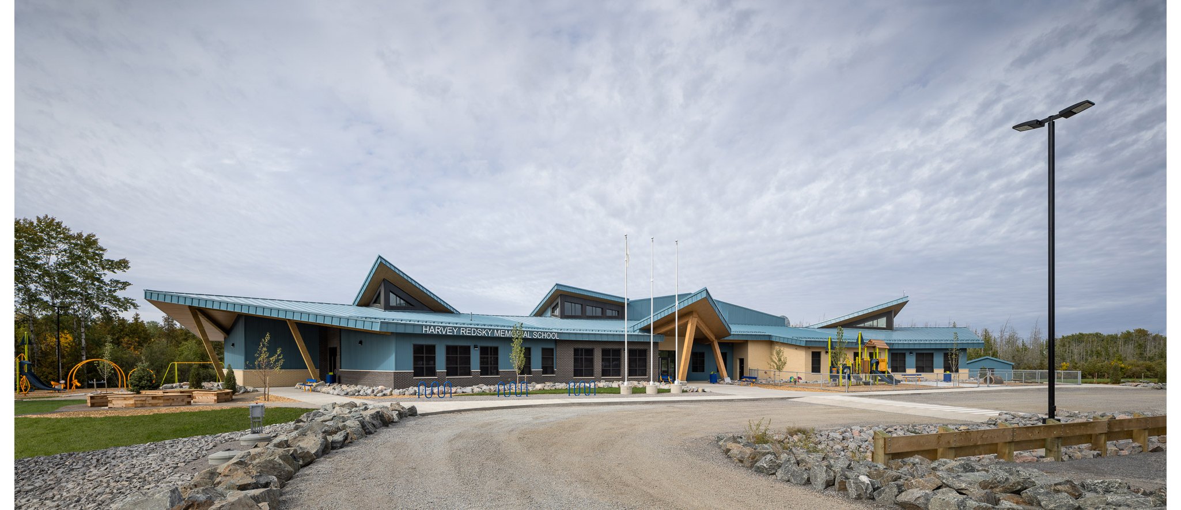Harvey Redsky Memorial School
location
Shoal Lake No. 40 First Nation, Ontario, Canada
client
Shoal Lake No. 40 First Nation
consultants
S/ Wolfom Eng. Ltd.
M/ KGS Group
E/ KGS Group
C/ JR Cousin Consultants Ltd.
L/ Scatliff + Miller + Murray
Design-Builder
Parkwest Projects Ltd.
area
18,200 sf
cost
$13.1 Million
status
completed in 2021
Prairie Architects Inc., in collaboration with Parkwest Projects Ltd., were chosen as the successful design-build proponent for a new school for the Shoal Lake No. 40 First Nation in Northwestern Ontario. Although the new school accommodates children from kindergarten to grade eight, it has been designed to accomplish so much more. A key design factor early in the design process was that the new 18,200 sf facility should equal more than the sum of its parts - it should bring added-value to the whole First Nation community as a multi-generational asset designed to be a vibrant and active community hub.
The layout allows each of the classroom wings to be locked-off for after school events and the central heart of the building can effectively transform into a community centre, enabling the community to host sporting events and tournaments, ceremonial celebrations, harvest gatherings, Band Council and community meetings, festivals and derbys. This central core has also been designed to operate as a before-school care facility, with a breakfast program and access to the gym and library.
In addition, the design focuses on creating a “sense of home” and comfort in form and finish with avoidance of institutional connotations wherever possible. A key design factor was the creation of a safe and supportive environment for learning that strives to recognize that the facility must not only support numeracy, literacy and physical activity, but also strengthen social and emotional learning competencies including self awareness, self management, social awareness, responsible decision making and relationship skills. The project has also been designed as a teaching tool, allowing teachers to use the building and site to teach students about: traditional language, with strategic placement and reinforcement of Ojibway throughout the building; the Seven Teachings, by integrating graphic signage on walls; structures, with exposed steel and wood structure in the Welcome Commons and throughout the school; energy conservation and properties of heat transfer, with a window into the floor to expose the radiant tubing, which is tied to the main mechanical system as well as an educational “cut-away” demonstration wall assembly to showcase the composition of the building’s exterior envelope; and the construction process, with a story wall that showcases the community involvement in the design and construction of the new school. The facility opened for the 2021 school year.

