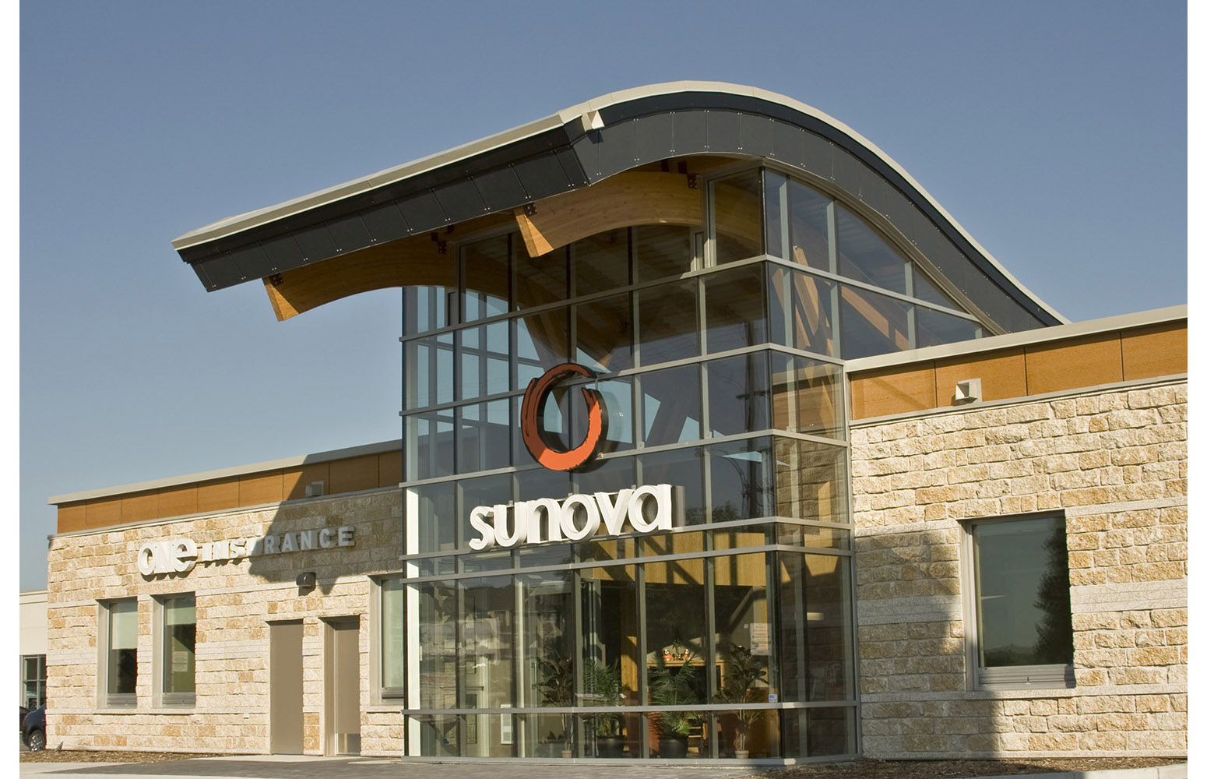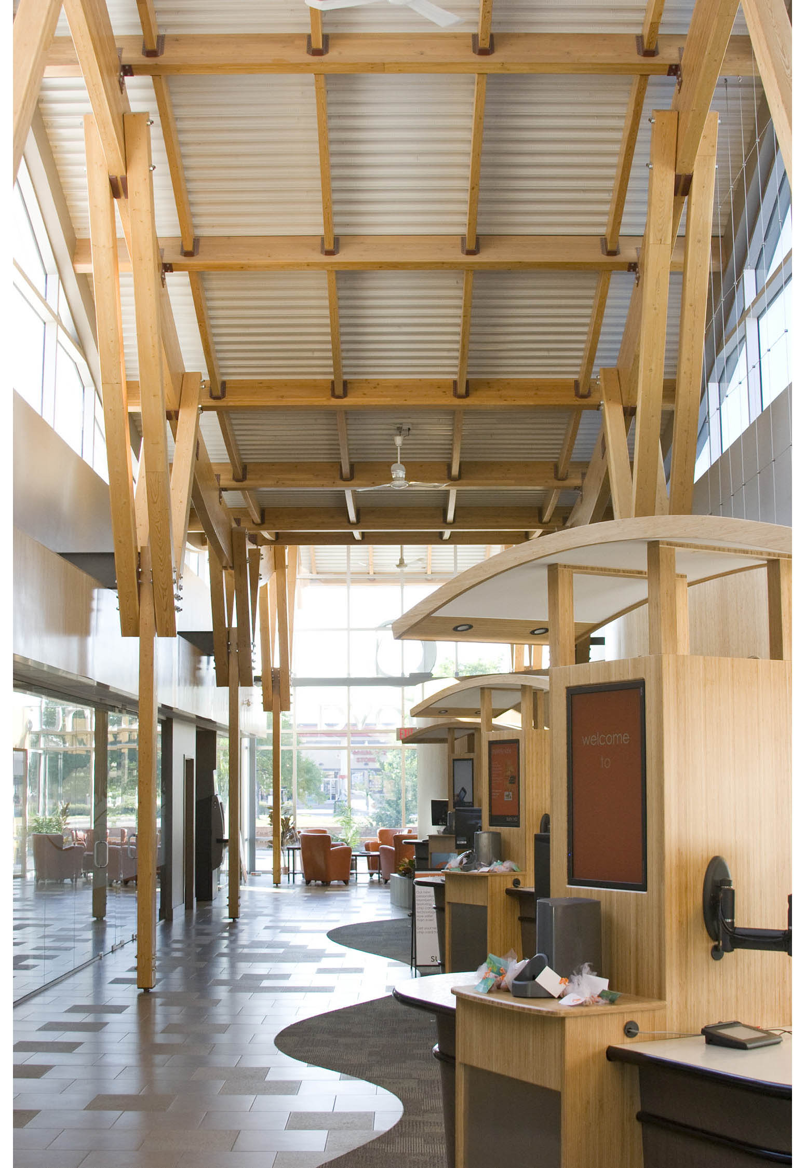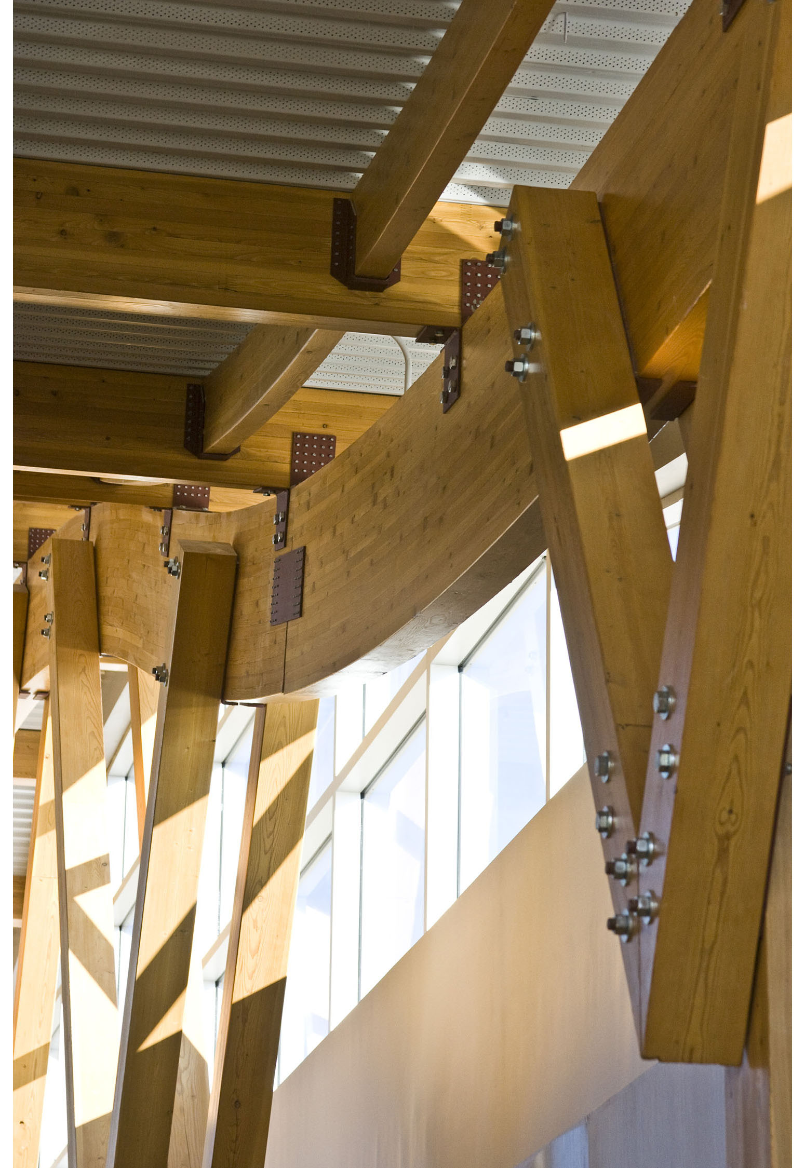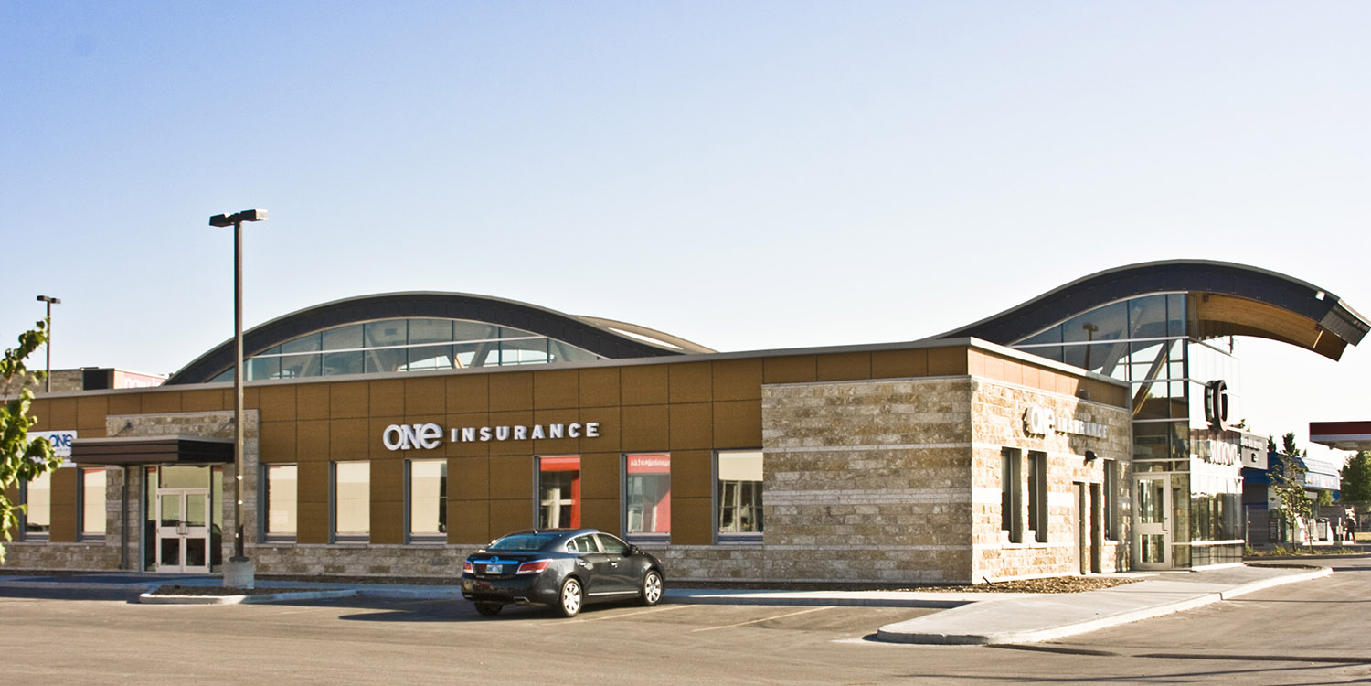Sunova Credit Union
sustainability
LEED® Silver
locations
2526 Main St. in Winnipeg, Manitoba, Canada &
40 Co-Op Dr. in Oakbank, Manitoba, Canada
client
Sunova Credit Union
consultant
S/ Wolfrom Eng. Ltd.
M/ Faraci Eng. Ltd.
E/ Williams Eng. Ltd.
contractor
Westland Construction Ltd.
area
7,700 sf
cost
$3.1 Million
status
Completed 2011
download the sustainable features brochure
The first of two 7,700 square foot franchise building is located in the growing Riverbend area of Winnipeg. Designed to achieve a LEED® Silver rating, the design includes a geothermal system, radiant in-floor heating, passive cooling, operable windows, occupancy sensors, energy efficient lighting, water saving fixtures, locally produced, durable and recycled materials.
The defining architectural feature of the project is the undulating roof. Its supporting glulam structure is contained within an extensive curtain walled atrium that exposes the interior spaces to abundant levels of natural light and wide-ranging views of the surrounding area.
The dual program includes the Sunova Credit Union as well as MPI. The atrium is finished with alternating fields of rustic tyndall stone and textured fibre cement panel. The exposed white acoustic deck contrasts with the wood structure and contributes to the sense of lightness within. Floor to ceiling frameless glazing also separates the meeting rooms from the banking hall further reinforcing the spatial transparency of the scheme.
The building was designed as a prototype landmark building and is to be duplicated in other locations around Manitoba. A second building was concurrently built in Oakbank, Manitoba. Both locations opened to the public in the summer of 2011.













