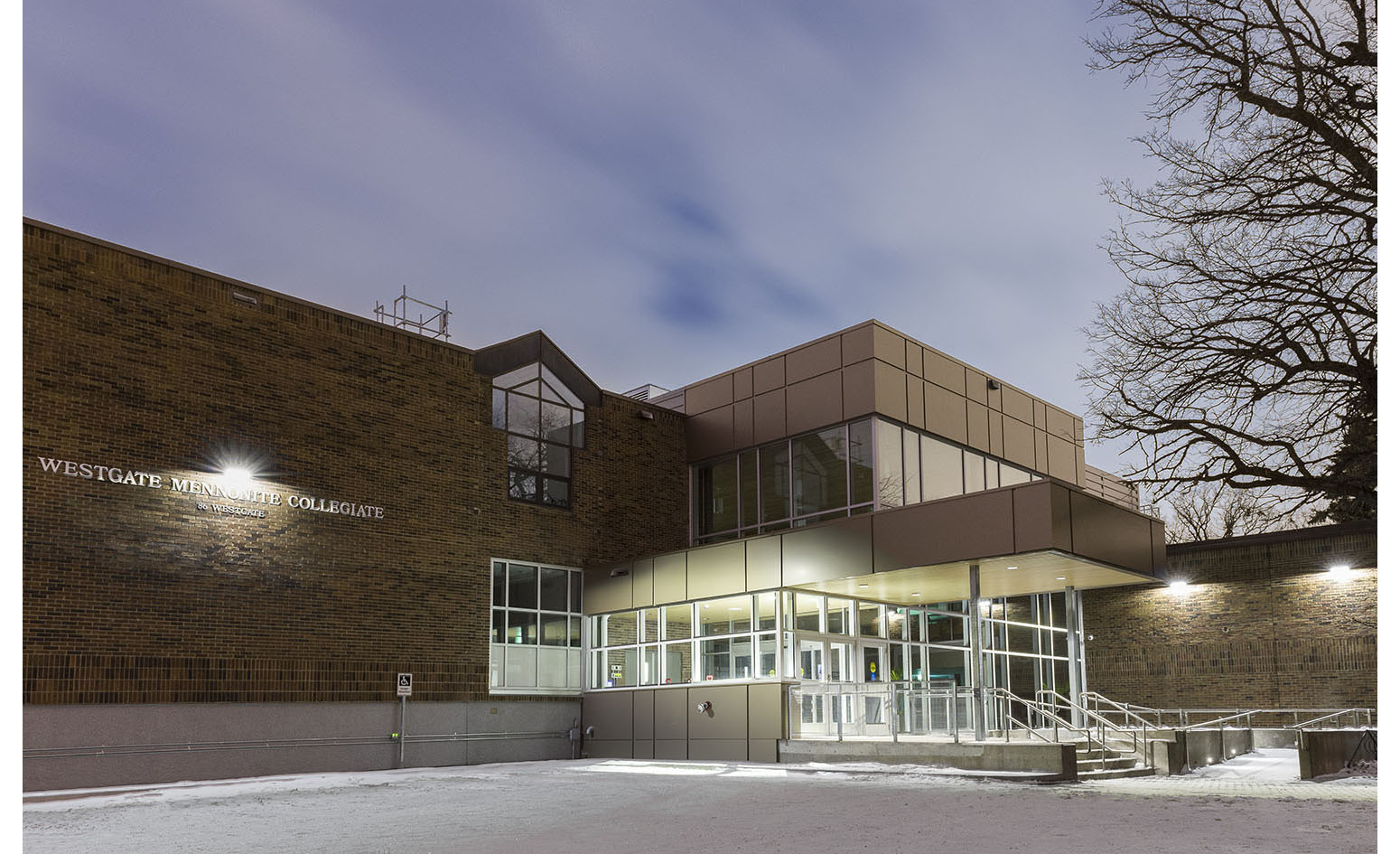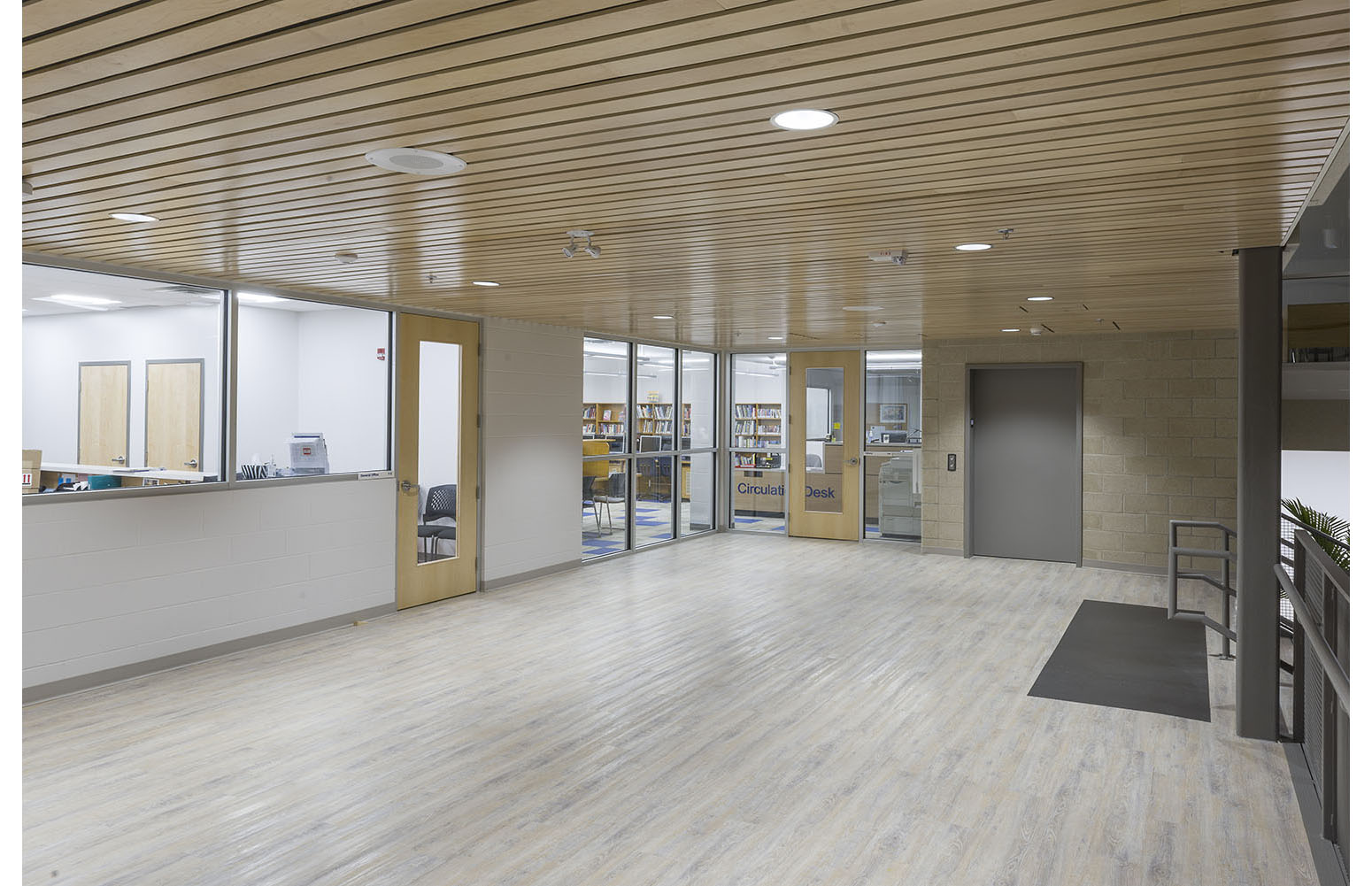Westgate Mennonite Collegiate
location
86 West Gate St., Winnipeg, Manitoba, Canada
client
Mennonite Educational Society of Manitoba
consultants
S/ Tower Eng. Ltd.
M/ Ekistics Mech. Consulting
E/ KGS Group
construction manager
Bockstael Construction
area
18,600 sf
cost
$8.39 Million
status
Completed 2017
photography
Sightlines Photography
awards
Project of the Year Nominee from Project Management Manitoba Chapter nominated for Project of the year, see the nomination video here!
Music and the Arts form an important component of the education at WMC and in the Mennonite community, yet their current facilities could not accommodate the demands that are required. The rationale behind the redevelopment of the Westgate Mennonite Collegiate over a new building was to continue to be a member of the Armstrong Point community while remaining a high-achieving, quality educational institution. The school redevelopment consisted of the renovation of existing spaces and the addition of 18,600 square feet of new building to accommodate a new atrium, dedicated choir and band spaces, a centralized administration space and other amenities to improve the quality and function of the school. To be respectful of the character of the community, the new addition is set back from the street and neighbouring homes.
The Owner retained Prairie Architects Inc. to provide and coordinate consulting services as required for the school redevelopment. The project consisted of the demolition of the central 1950s classroom block between additions added in 1978 and 1989 and new construction of a 3 storey infill structure to reconnect the buildings.
A key motivation for the project was to provide dedicated spaces for both the choral and band programs which shared a single space prior to the redevelopment. Dedicated space for each provides for better function of the programs and the opportunity to design each space acoustically for the differing functions. The choral space was designed to provide an inspiring atmosphere with a livelier sound for choral performance while the band room was designed to mitigate excessive reverberation during practices and performances. Private practice rooms were built to isolate sound from the band room and other practice rooms.
Other key elements of the project include: A welcoming new entrance, reception and student commons areas, universal accessibility to all areas of the 6 split-levels of the building, a new fitness centre, new junior high science lab, and energy efficient improvements of the building systems including lighting and HVAC. The total construction cost was $8,390,000.00. The project was completed in 14 months and on time to allow the school to reopen for the 2017/18 school year.
Check out videos of the demolition: Westgate Mennonite Collegiate's YouTube channel









